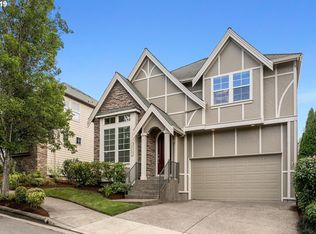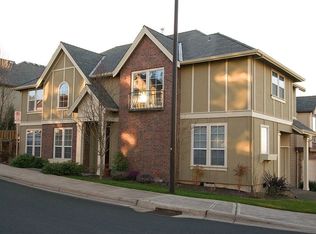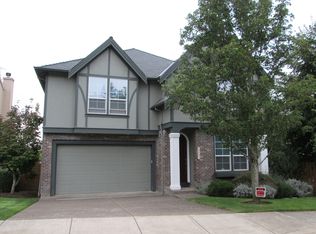Sold
$745,000
12636 NW Forest Spring Ln, Portland, OR 97229
3beds
2,540sqft
Residential, Single Family Residence
Built in 2001
4,356 Square Feet Lot
$704,000 Zestimate®
$293/sqft
$3,245 Estimated rent
Home value
$704,000
Estimated sales range
Not available
$3,245/mo
Zestimate® history
Loading...
Owner options
Explore your selling options
What's special
Impeccably cared for 3 bedroom + 2.5 Bath with spacious bonus room or could be 4th bedroom. Stunning white oak hardwood floors throughout with gourmet kitchen and great room family room with cozy gas fire place. Kitchen nook opens onto large paved patio with mature landscape providing a great space to entertain or relax.This home is walkable to desirable Findley Elementary and minutes to Sunset High School. Don't miss the opportunity to make this your home!
Zillow last checked: 8 hours ago
Listing updated: August 23, 2024 at 07:43am
Listed by:
Kristen Bier 503-734-7560,
ELEETE Real Estate,
Angela Bouma 971-451-4898,
ELEETE Real Estate
Bought with:
Tricia Saefke, 201251986
Eleete Real Estate
Source: RMLS (OR),MLS#: 24416394
Facts & features
Interior
Bedrooms & bathrooms
- Bedrooms: 3
- Bathrooms: 3
- Full bathrooms: 2
- Partial bathrooms: 1
- Main level bathrooms: 1
Primary bedroom
- Features: Hardwood Floors, Shower, Soaking Tub, Suite, Walkin Closet
- Level: Upper
- Area: 195
- Dimensions: 15 x 13
Bedroom 2
- Features: Hardwood Floors, Closet
- Level: Upper
- Area: 140
- Dimensions: 14 x 10
Bedroom 3
- Features: Hardwood Floors, Closet
- Level: Upper
- Area: 117
- Dimensions: 13 x 9
Dining room
- Features: Hardwood Floors, High Ceilings
- Level: Main
- Area: 180
- Dimensions: 15 x 12
Family room
- Features: Family Room Kitchen Combo, Fireplace, Hardwood Floors, High Ceilings
- Level: Main
- Area: 252
- Dimensions: 18 x 14
Kitchen
- Features: Builtin Range, Cook Island, Dishwasher, Down Draft, Nook, Pantry, Builtin Oven, Convection Oven, Granite, Tile Floor
- Level: Main
- Area: 280
- Width: 14
Living room
- Features: Hardwood Floors, Living Room Dining Room Combo
- Level: Main
- Area: 143
- Dimensions: 13 x 11
Heating
- Forced Air, Fireplace(s)
Cooling
- Central Air
Appliances
- Included: Built In Oven, Built-In Range, Convection Oven, Cooktop, Dishwasher, Disposal, Down Draft, Free-Standing Range, Gas Appliances, Microwave, Stainless Steel Appliance(s), Washer/Dryer, Gas Water Heater
- Laundry: Laundry Room
Features
- Granite, High Ceilings, High Speed Internet, Soaking Tub, Closet, Family Room Kitchen Combo, Cook Island, Nook, Pantry, Living Room Dining Room Combo, Shower, Suite, Walk-In Closet(s)
- Flooring: Hardwood, Tile
- Doors: French Doors
- Windows: Double Pane Windows
- Basement: Crawl Space
- Number of fireplaces: 1
- Fireplace features: Gas
Interior area
- Total structure area: 2,540
- Total interior livable area: 2,540 sqft
Property
Parking
- Total spaces: 2
- Parking features: Driveway, On Street, Attached
- Attached garage spaces: 2
- Has uncovered spaces: Yes
Features
- Stories: 2
- Patio & porch: Patio
- Exterior features: Garden, Yard
- Fencing: Fenced
Lot
- Size: 4,356 sqft
- Features: Level, Sprinkler, SqFt 3000 to 4999
Details
- Parcel number: R2104566
Construction
Type & style
- Home type: SingleFamily
- Architectural style: Traditional
- Property subtype: Residential, Single Family Residence
Materials
- Cement Siding
- Foundation: Concrete Perimeter
- Roof: Composition
Condition
- Resale
- New construction: No
- Year built: 2001
Utilities & green energy
- Gas: Gas
- Sewer: Public Sewer
- Water: Public
- Utilities for property: Cable Connected
Community & neighborhood
Security
- Security features: Fire Sprinkler System
Location
- Region: Portland
HOA & financial
HOA
- Has HOA: Yes
- HOA fee: $359 annually
- Amenities included: Commons, Insurance, Management
Other
Other facts
- Listing terms: Call Listing Agent,Cash,Conventional
- Road surface type: Paved
Price history
| Date | Event | Price |
|---|---|---|
| 8/23/2024 | Sold | $745,000-0.7%$293/sqft |
Source: | ||
| 7/31/2024 | Pending sale | $750,000$295/sqft |
Source: | ||
| 7/25/2024 | Listed for sale | $750,000-1.3%$295/sqft |
Source: | ||
| 8/2/2023 | Sold | $760,000+1.5%$299/sqft |
Source: | ||
| 7/3/2023 | Pending sale | $749,000$295/sqft |
Source: | ||
Public tax history
| Year | Property taxes | Tax assessment |
|---|---|---|
| 2025 | $8,144 +4.4% | $429,490 +3% |
| 2024 | $7,802 +6.5% | $416,990 +3% |
| 2023 | $7,327 +3.5% | $404,850 +3% |
Find assessor info on the county website
Neighborhood: 97229
Nearby schools
GreatSchools rating
- 6/10Findley Elementary SchoolGrades: K-5Distance: 0.2 mi
- 9/10Tumwater Middle SchoolGrades: 6-8Distance: 1.9 mi
- 9/10Sunset High SchoolGrades: 9-12Distance: 1.7 mi
Schools provided by the listing agent
- Elementary: Findley
- Middle: Tumwater
- High: Sunset
Source: RMLS (OR). This data may not be complete. We recommend contacting the local school district to confirm school assignments for this home.
Get a cash offer in 3 minutes
Find out how much your home could sell for in as little as 3 minutes with a no-obligation cash offer.
Estimated market value$704,000
Get a cash offer in 3 minutes
Find out how much your home could sell for in as little as 3 minutes with a no-obligation cash offer.
Estimated market value
$704,000


