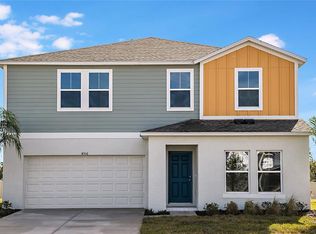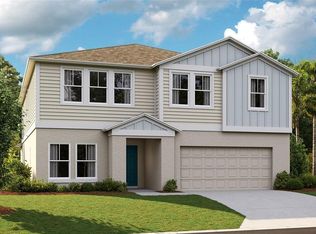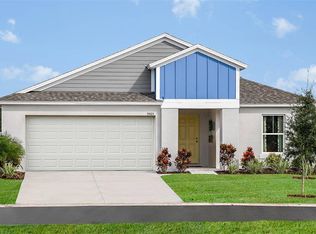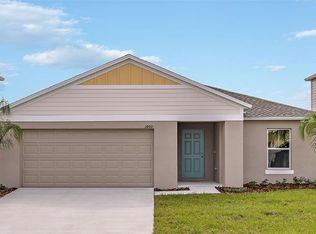Sold for $506,590 on 12/13/23
$506,590
12636 Hysmith Loop, Parrish, FL 34219
5beds
3,182sqft
Single Family Residence
Built in 2023
6,000 Square Feet Lot
$502,400 Zestimate®
$159/sqft
$3,541 Estimated rent
Home value
$502,400
$472,000 - $533,000
$3,541/mo
Zestimate® history
Loading...
Owner options
Explore your selling options
What's special
Brand-new Casa Fresca home! The Gabriela is a grand 5 bedroom, 3.5 bath floorplan that includes a 3-car tandem garage. The kitchen overlooks the living and dining areas which open to the lanai, the ideal layout for the Floridian lifestyle. Den space and a half bath can be accessed through the foyer, offering a great opportunity for private office space. The first story also features a secluded guest suite, complete with a walk-in closet. Upstairs opens to the bonus room which leads to the master suite and secondary bedrooms. The master suite provides abundant space with a walk-in shower, double vanity, and oversized walk-in closet. Don’t forget about the quartz countertops throughout, luxury vinyl plank flooring and stainless-steel GE appliances! Name a better duo than light grey cabinets and wht. quartz countertops! Step into your stylish, modern home with this airy Interior Design. Our boldly unboring new homes are now selling at Crosswind Point, residents here enjoy resort-style amenities, beautiful water and wetland views, and stay centrally located to the Bradenton-Sarasota area, downtown St. Petersburg, and downtown Tampa. Images shown are for illustrative purposes only and may differ from actual home. Exterior disclaimer statement: Exterior image shown for illustrative purposes only and may differ from actual home. Completion date subject to change.
Zillow last checked: 8 hours ago
Listing updated: December 13, 2023 at 01:17pm
Listing Provided by:
Kathryn Padrick 305-733-6927,
CASA FRESCA REALTY 813-343-4383
Bought with:
Kathryn Padrick, 3354631
CASA FRESCA REALTY
Source: Stellar MLS,MLS#: T3443450 Originating MLS: Tampa
Originating MLS: Tampa

Facts & features
Interior
Bedrooms & bathrooms
- Bedrooms: 5
- Bathrooms: 4
- Full bathrooms: 3
- 1/2 bathrooms: 1
Primary bedroom
- Features: Walk-In Closet(s)
- Level: Second
- Dimensions: 13x19
Great room
- Level: First
- Dimensions: 17x18
Kitchen
- Level: First
- Dimensions: 10x11
Heating
- Central
Cooling
- Central Air
Appliances
- Included: Dishwasher, Disposal, Dryer, Microwave, Range, Refrigerator, Washer
Features
- Open Floorplan, Stone Counters, Walk-In Closet(s)
- Flooring: Carpet, Vinyl
- Doors: Sliding Doors
- Windows: Hurricane Shutters
- Has fireplace: No
Interior area
- Total structure area: 4,133
- Total interior livable area: 3,182 sqft
Property
Parking
- Total spaces: 3
- Parking features: Garage - Attached
- Attached garage spaces: 3
- Details: Garage Dimensions: 21x34
Features
- Levels: Two
- Stories: 2
Lot
- Size: 6,000 sqft
Details
- Parcel number: 426116709
- Zoning: RESI
- Special conditions: None
Construction
Type & style
- Home type: SingleFamily
- Property subtype: Single Family Residence
Materials
- Block, Stucco
- Foundation: Slab
- Roof: Shingle
Condition
- Completed
- New construction: Yes
- Year built: 2023
Details
- Builder model: Gabriela
- Builder name: Casa Fresca Homes
Utilities & green energy
- Sewer: Public Sewer
- Water: Public
- Utilities for property: Natural Gas Available
Community & neighborhood
Location
- Region: Parrish
- Subdivision: CROSSWIND POINT
HOA & financial
HOA
- Has HOA: Yes
- HOA fee: $15 monthly
- Association name: Rachel M. Welborn
- Association phone: 813-533-2950
Other fees
- Pet fee: $0 monthly
Other financial information
- Total actual rent: 0
Other
Other facts
- Ownership: Fee Simple
- Road surface type: Asphalt
Price history
| Date | Event | Price |
|---|---|---|
| 12/13/2023 | Sold | $506,590$159/sqft |
Source: | ||
| 7/17/2023 | Pending sale | $506,590$159/sqft |
Source: | ||
| 6/23/2023 | Listed for sale | $506,590$159/sqft |
Source: | ||
Public tax history
| Year | Property taxes | Tax assessment |
|---|---|---|
| 2024 | $8,548 +237.1% | $470,071 +7893% |
| 2023 | $2,536 | $5,881 |
Find assessor info on the county website
Neighborhood: 34219
Nearby schools
GreatSchools rating
- 4/10Parrish Community High SchoolGrades: Distance: 1.5 mi
- 8/10Annie Lucy Williams Elementary SchoolGrades: PK-5Distance: 1.5 mi
- 4/10Buffalo Creek Middle SchoolGrades: 6-8Distance: 4.5 mi
Schools provided by the listing agent
- Elementary: Williams Elementary
- Middle: Buffalo Creek Middle
- High: Parrish Community High
Source: Stellar MLS. This data may not be complete. We recommend contacting the local school district to confirm school assignments for this home.
Get a cash offer in 3 minutes
Find out how much your home could sell for in as little as 3 minutes with a no-obligation cash offer.
Estimated market value
$502,400
Get a cash offer in 3 minutes
Find out how much your home could sell for in as little as 3 minutes with a no-obligation cash offer.
Estimated market value
$502,400



