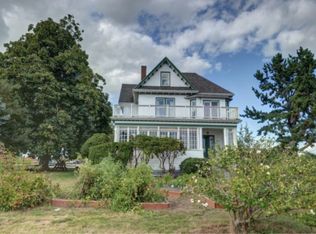Nestled behind lush vegetation within Skagit farmlands lies an authentic 1930s barn, 3± acres, restored and rebuilt to an artist's studio & home. 360° views of tulips & mountains from the many decks off of contemporary living spaces. The loft looks over the great room which adjoins a chef's dream kitchen with soaring windows framing the trees that provide privacy. Lower level currently used as artist retreat/classroom. MIL apartment, huge outbuilding, pond...plenty of room for your biggest dream.
This property is off market, which means it's not currently listed for sale or rent on Zillow. This may be different from what's available on other websites or public sources.
