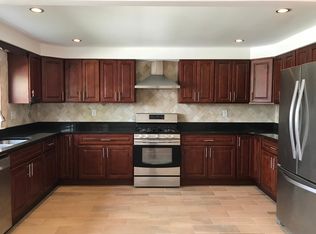Beautiful, bright and large 3 bedroom, 2.5 bath home in the Parkwood neighborhood of the Upper Northeast Philadelphia area. There is a spacious and bright living room with an oversized bow window allowing lots of natural light. Then we head to the formal dinning room to the huge eat-in kitchen with a ton of counter space, lots of cabinetry, stainless steel appliances, and recessed lighting. The second level has a large master bedroom and an updated master bathroom with a stall shower. There are two additional bedrooms with plenty of storage in the closet space and a hall bathroom with a 3- piece fixtures and ceramic tile surround. The lower level offers an additional living space which may be used as an office, storage, recreation/game room, etc. There's a laundry room, half bathroom, and access to the private backyard through sliding glass door. Garage was converted into an additional storage/ work room. Fabulous location! Close to all of the shopping, Philadelphia Mills, Sam's Club, restaurants, the new KPot Restaurant, top-ranked schools, and all major highways. Just need your finishing this your home. You must have the first month, last month and security to sign the lease and move in.
Min. Requirements:
1. Rental application and credit check fee = $50 per person and non-refundable.
2. Need proof of income required (at least 6 paystubs or a letter from Employer).
3. Net income shall be at least 3 times the rent.
4. Tenants pay all utilities.
5. No pets allowed.
6. Renter's insurance required
7. Current landlord reference preferred.
8. You must see the property in person before submitting an application. No substitute or virtual showings.
9. Applications must be from our office. No online applications from any websites allowed.
** Beware of Scams! Do not pay any money online or send any payments online! **
** This is for rent by Central Realty Group, LLC Only **
Townhouse for rent
$1,850/mo
12636 Biscayne Dr, Philadelphia, PA 19154
3beds
1,224sqft
Price may not include required fees and charges.
Townhouse
Available now
No pets
Wall unit
In unit laundry
-- Parking
-- Heating
What's special
Additional living spaceHuge eat-in kitchenLarge master bedroomLaundry roomRecessed lightingOversized bow windowUpdated master bathroom
- 7 days
- on Zillow |
- -- |
- -- |
Travel times
Start saving for your dream home
Consider a first-time homebuyer savings account designed to grow your down payment with up to a 6% match & 4.15% APY.
Facts & features
Interior
Bedrooms & bathrooms
- Bedrooms: 3
- Bathrooms: 3
- Full bathrooms: 2
- 1/2 bathrooms: 1
Cooling
- Wall Unit
Appliances
- Included: Dryer, Oven, Refrigerator, Washer
- Laundry: In Unit
Interior area
- Total interior livable area: 1,224 sqft
Property
Parking
- Details: Contact manager
Features
- Exterior features: No Utilities included in rent
Details
- Parcel number: 663416100
Construction
Type & style
- Home type: Townhouse
- Property subtype: Townhouse
Building
Management
- Pets allowed: No
Community & HOA
Location
- Region: Philadelphia
Financial & listing details
- Lease term: 1 Year
Price history
| Date | Event | Price |
|---|---|---|
| 7/3/2025 | Listed for rent | $1,850+2.8%$2/sqft |
Source: Zillow Rentals | ||
| 11/4/2021 | Sold | $232,500-1.1%$190/sqft |
Source: Public Record | ||
| 9/16/2021 | Listing removed | -- |
Source: Zillow Rental Manager | ||
| 9/9/2021 | Listed for rent | $1,800$1/sqft |
Source: Zillow Rental Manager | ||
| 7/12/2021 | Listing removed | -- |
Source: | ||
![[object Object]](https://photos.zillowstatic.com/fp/8e4925c3ed9c46780bc2762640113b12-p_i.jpg)
