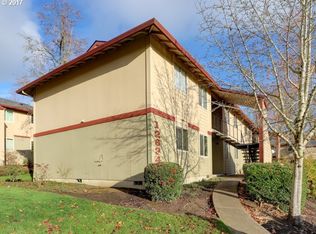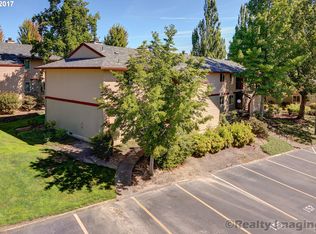Sold
Zestimate®
$178,000
12634 NW Barnes Rd APT 8, Portland, OR 97229
1beds
596sqft
Residential, Condominium
Built in 1979
-- sqft lot
$178,000 Zestimate®
$299/sqft
$1,391 Estimated rent
Home value
$178,000
$169,000 - $187,000
$1,391/mo
Zestimate® history
Loading...
Owner options
Explore your selling options
What's special
Convenience, low-maintenance living, and abundant amenities await in this wonderful Westlake Village condo! This updated 1-bedroom, 1-bath home features brand-new luxury vinyl plank flooring, fresh paint, and a private back patio with extra storage. Rare for the community, this unit includes a detached garage plus an assigned parking space. The HOA has recently completed major exterior updates, including new siding, double-paned windows, roof, doors, and stairs—no special assessments. Monthly dues of $472 cover exterior maintenance, management, trash, sewer, shared laundry, assigned parking, and access to outstanding amenities: pool, tennis and pickleball courts, fitness center, sauna, walking paths, pet area, clubhouse and even a serene pond. Perfectly situated within the complex near the clubhouse, gym, and pool, this condo also offers unbeatable convenience to nearby restaurants, coffee shops, grocery stores, library and trail to scenic Cedar Mill Falls. Easy freeway access gets you quickly to Downtown, Beaverton, Hillsboro, Tigard, or even the Coast. On the bus line with direct access to Sunset Transit Center and Downtown. Come tour this fantastic condo today!
Zillow last checked: 8 hours ago
Listing updated: December 12, 2025 at 03:14am
Listed by:
Judah Sussman info@nwrealtysource.com,
Northwest Realty Source
Bought with:
Judah Sussman, 990300261
Northwest Realty Source
Source: RMLS (OR),MLS#: 662447575
Facts & features
Interior
Bedrooms & bathrooms
- Bedrooms: 1
- Bathrooms: 1
- Full bathrooms: 1
- Main level bathrooms: 1
Primary bedroom
- Features: Closet, Vinyl Floor
- Level: Main
- Area: 110
- Dimensions: 11 x 10
Dining room
- Features: Vinyl Floor
- Level: Main
- Area: 48
- Dimensions: 8 x 6
Kitchen
- Features: Pantry, Free Standing Range, Free Standing Refrigerator, Vinyl Floor
- Level: Main
- Area: 63
- Width: 7
Living room
- Features: Patio, Sliding Doors, Vinyl Floor
- Level: Main
- Area: 143
- Dimensions: 13 x 11
Heating
- Baseboard
Appliances
- Included: Dishwasher, Free-Standing Range, Free-Standing Refrigerator, Electric Water Heater
- Laundry: Common Area
Features
- Pantry, Closet
- Flooring: Vinyl
- Doors: Sliding Doors
- Windows: Double Pane Windows, Vinyl Frames
- Common walls with other units/homes: 1 Common Wall
Interior area
- Total structure area: 596
- Total interior livable area: 596 sqft
Property
Parking
- Total spaces: 1
- Parking features: Deeded, Off Street, Condo Garage (Deeded), Detached
- Garage spaces: 1
Accessibility
- Accessibility features: Minimal Steps, One Level, Accessibility
Features
- Stories: 1
- Entry location: Ground Floor
- Patio & porch: Patio
- Exterior features: Athletic Court, Basketball Court, Sauna, Tennis Court(s), Water Feature, Yard
- Has private pool: Yes
- Waterfront features: Pond
Lot
- Features: Commons, On Busline, Trees, Sprinkler
Details
- Parcel number: R1031476
Construction
Type & style
- Home type: Condo
- Architectural style: Traditional
- Property subtype: Residential, Condominium
Materials
- Cement Siding
- Roof: Composition
Condition
- Updated/Remodeled
- New construction: No
- Year built: 1979
Utilities & green energy
- Sewer: Public Sewer
- Water: Public
Community & neighborhood
Location
- Region: Portland
- Subdivision: Westlake Village
HOA & financial
HOA
- Has HOA: Yes
- HOA fee: $472 monthly
- Amenities included: All Landscaping, Commons, Exterior Maintenance, Gym, Insurance, Laundry, Maintenance Grounds, Management, Pool, Road Maintenance, Sauna, Sewer, Tennis Court, Trash, Water
Other
Other facts
- Listing terms: Cash,Conventional,FHA,VA Loan
- Road surface type: Paved
Price history
| Date | Event | Price |
|---|---|---|
| 12/12/2025 | Sold | $178,000-3.8%$299/sqft |
Source: | ||
| 11/1/2025 | Pending sale | $185,000$310/sqft |
Source: | ||
| 9/4/2025 | Listed for sale | $185,000+36%$310/sqft |
Source: | ||
| 3/16/2018 | Sold | $136,000-2.5%$228/sqft |
Source: | ||
| 2/19/2018 | Pending sale | $139,500$234/sqft |
Source: Pohl Real Estate, LLC #17563068 Report a problem | ||
Public tax history
| Year | Property taxes | Tax assessment |
|---|---|---|
| 2025 | $1,422 +4.4% | $75,270 +3% |
| 2024 | $1,363 +6.5% | $73,080 +3% |
| 2023 | $1,280 +3.3% | $70,960 +3% |
Find assessor info on the county website
Neighborhood: Cedar Mill
Nearby schools
GreatSchools rating
- 9/10Bonny Slope Elementary SchoolGrades: PK-5Distance: 1.2 mi
- 9/10Tumwater Middle SchoolGrades: 6-8Distance: 0.5 mi
- 9/10Sunset High SchoolGrades: 9-12Distance: 0.7 mi
Schools provided by the listing agent
- Elementary: Bonny Slope
- Middle: Tumwater
- High: Sunset
Source: RMLS (OR). This data may not be complete. We recommend contacting the local school district to confirm school assignments for this home.
Get a cash offer in 3 minutes
Find out how much your home could sell for in as little as 3 minutes with a no-obligation cash offer.
Estimated market value
$178,000
Get a cash offer in 3 minutes
Find out how much your home could sell for in as little as 3 minutes with a no-obligation cash offer.
Estimated market value
$178,000

