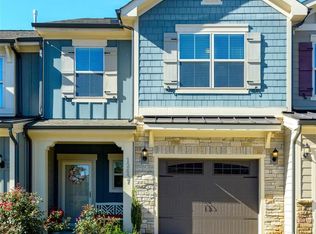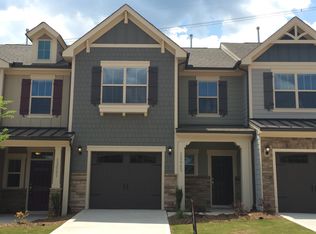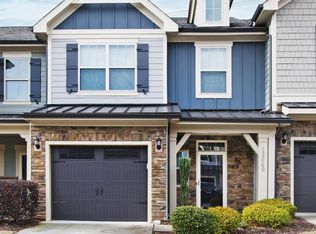A charming Craftsman style townhouse with 1st Floor Master Bedroom Suite in the Vista Green Community of prestigious & exclusive Wakefield Plantation. Awarded a Blue Ribbon by the Home Builders Association of Wake County 2014 Parade of Homes, this dazzling 4 bedroom & 2.5 bath townhouse includes many upgrades befitting the Model Home & Sales Center for the community. Upgrades include an integrated security system with outdoor camera; 1st floor crown molding; custom window treatments and blinds; deluxe ceiling fans & light fixtures throughout; hardwood floors and stairs; berber carpeting in the master bedroom and rooms upstairs; storage cabinets in the garage. The gourmet Kitchen features deluxe espresso kitchen cabinets with under-cabinet lights and extensive cupboard space; glass tile back-splash; granite counter tops; island with bar, double sinks, disposal, dishwasher & storage; custom pendant lights & recessed ceiling lights; media docking center; integrated sound system with ceiling speakers; GE range, refrigerator, microwave, dishwasher & disposal; convenient pantry; wainscoting in dining room. The exquisite 1st Floor Master Bedroom Suite features a coiffured ceiling & fan and dual windows providing plenty of natural light. The Master Bathroom was upgraded & renovated in 2018 and is accessed via a strikingly attractive sliding barn door that does not intrude into the bathroom space while open. Master Bathroom renovations and upgrades include a large frameless glass enclosed shower with rain & handheld shower heads and seating area; beautifully tiled large soaking tub; deluxe double vanity topped with stunning Carrara Marble; matching tiled floor; upgraded bath fixtures & lights; and a spacious walk-in closet. The downstairs Powder Room was also recently completely renovated with upgraded vanity, fixtures, & lights and a large beveled mirror. The Family Room faces the front of the house and has a large ceiling fan and a romantic fireplace that warms the room during the colder winter days and nights. Upstairs, there is a loft area that can be used as an office, media room, or play room for children. Three spacious bedrooms are located upstairs, one of which has a unique brick accent head wall and large picture window providing an excellent view of the front of the house. Another front facing bedroom includes a large wall mounted mirror for use as an exercise/workout/dance space. A convenient upstairs full bathroom is located between the three bedrooms and loft area. The laundry room is located upstairs. The high-efficiency tankless water heater is located in the walk-in attic space, and there is also a pull down ceiling door in the upstairs hallway for more attic storage. The exterior of the house features low maintenance cement/concrete composite siding; covered front & rear porches; one-car garage; a large grassed side yard; ample auxiliary parking; and tasteful and well maintained landscaping throughout the community. All existing GE major kitchen appliances and washer & dryer are included in the sale. HOA dues cover roof & landscaping maintenance, certain repairs, pressure washing, exterior painting. Membership to Wakefield Country Club is available that includes a tournament-level golf course and the usual country club amenities. There is immediate access to a greenway that provides miles of paved walking & bike trails. There are also Wake County parks and recreation facilities located within minutes of the community, as well as places of worship, excellent schools, healthcare & pet care facilities, a variety of restaurants, grocery stores, home improvement & hardware stores, super-stores, and gas & auto-service centers. This townhouse was sold to the original and current owner in 2016 for $295,000. The cost of upgrades to the Master Bathroom & Powder Room in 2018 was $28,000. Open House scheduled for Sunday, August 2nd, from 1:00 to 4:00 pm, COVID-19 precautions are enforced, including masks!
This property is off market, which means it's not currently listed for sale or rent on Zillow. This may be different from what's available on other websites or public sources.


