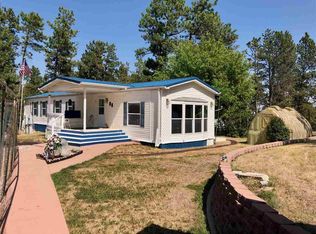Sold for $330,000
$330,000
12632 Dana Rd, Hot Springs, SD 57747
3beds
1,292sqft
Manufactured On Land
Built in 1994
6.63 Acres Lot
$331,500 Zestimate®
$255/sqft
$1,109 Estimated rent
Home value
$331,500
Estimated sales range
Not available
$1,109/mo
Zestimate® history
Loading...
Owner options
Explore your selling options
What's special
Listed by Denise Haden with CENTURY21 ClearView, 605-890-0278. This charming 1994 mobile home on a permanent foundation is ready to be your new retreat! Situated on 6.63 acres of serene land adorned with nearly 200 trees on the west end of the property's perimeters. The lush landscape is enclosed by a 6 foot fence, safeguarding the newly planted trees and providing a haven for birds. Enjoy the peaceful outdoors on two open decks while taking in the views of pine trees all around. This cozy home offers 3 bedrooms, 2 bathrooms, a private well, that is 450 feet deep, but draws water at 390 feet! A septic system was also installed in 1994. With a turn-key possibility, you can move in hassle-free and start enjoying the tranquil surroundings and natural beauty this property has to offer. Ideal for those seeking a peaceful escape close to nature while still being conveniently located. Don't miss this opportunity! We priced to sell and the location is wonderful!
Zillow last checked: 8 hours ago
Listing updated: September 01, 2025 at 09:35pm
Listed by:
Denise Haden,
Century 21 Clearview Realty
Bought with:
Kim Pannill
Heartland Real Estate
Source: Mount Rushmore Area AOR,MLS#: 83203
Facts & features
Interior
Bedrooms & bathrooms
- Bedrooms: 3
- Bathrooms: 2
- Full bathrooms: 2
Primary bedroom
- Level: Main
- Area: 210
- Dimensions: 15 x 14
Bedroom 2
- Level: Main
- Area: 72
- Dimensions: 9 x 8
Bedroom 3
- Level: Main
- Area: 90
- Dimensions: 10 x 9
Dining room
- Level: Main
- Area: 63
- Dimensions: 9 x 7
Kitchen
- Level: Main
- Dimensions: 12 x 8
Living room
- Level: Main
- Area: 224
- Dimensions: 16 x 14
Heating
- Propane, Forced Air
Cooling
- Evaporative Cooling
Appliances
- Included: Dishwasher, Refrigerator, Gas Range Oven, Washer, Dryer, Freezer
- Laundry: Main Level
Features
- Ceiling Fan(s)
- Flooring: Carpet, Vinyl
- Windows: Vinyl, Single Hung, Window Coverings
- Basement: Crawl Space
- Number of fireplaces: 1
- Fireplace features: None
Interior area
- Total structure area: 1,292
- Total interior livable area: 1,292 sqft
Property
Parking
- Parking features: No Garage, RV Access/Parking
Features
- Patio & porch: Open Deck
- Fencing: Fence Metal
Lot
- Size: 6.63 Acres
- Features: Wooded, Views, Lawn, Trees, Horses Allowed
Details
- Additional structures: Shed(s)
- Parcel number: 651900040000600
- Horses can be raised: Yes
Construction
Type & style
- Home type: MobileManufactured
- Architectural style: Ranch
- Property subtype: Manufactured On Land
Materials
- Frame
- Roof: Composition
Condition
- Year built: 1994
Community & neighborhood
Security
- Security features: Smoke Detector(s)
Location
- Region: Hot Springs
- Subdivision: Hot Brook Estates
Other
Other facts
- Listing terms: Cash,New Loan
- Road surface type: Unimproved
Price history
| Date | Event | Price |
|---|---|---|
| 8/29/2025 | Sold | $330,000-1.5%$255/sqft |
Source: | ||
| 7/14/2025 | Contingent | $335,000$259/sqft |
Source: | ||
| 2/23/2025 | Listed for sale | $335,000$259/sqft |
Source: | ||
Public tax history
| Year | Property taxes | Tax assessment |
|---|---|---|
| 2025 | $2,572 +61.9% | $262,020 -1.5% |
| 2024 | $1,589 +25.3% | $266,020 +57.1% |
| 2023 | $1,267 +15.3% | $169,300 +10.1% |
Find assessor info on the county website
Neighborhood: 57747
Nearby schools
GreatSchools rating
- 5/10Hot Springs Elementary - 02Grades: PK-5Distance: 2.9 mi
- 6/10Hot Springs Middle School - 06Grades: 6-8Distance: 3 mi
- 2/10Hot Springs High School - 01Grades: 9-12Distance: 3 mi
Schools provided by the listing agent
- District: Hot Springs
Source: Mount Rushmore Area AOR. This data may not be complete. We recommend contacting the local school district to confirm school assignments for this home.
