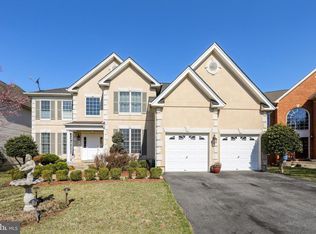Sold for $995,650
$995,650
12632 Bright Spring Way, Boyds, MD 20841
4beds
4,626sqft
Single Family Residence
Built in 2005
8,399 Square Feet Lot
$985,000 Zestimate®
$215/sqft
$4,200 Estimated rent
Home value
$985,000
$896,000 - $1.08M
$4,200/mo
Zestimate® history
Loading...
Owner options
Explore your selling options
What's special
Offers received! One-of-a-kind location for a Toll Brothers luxury home! Original owners have taken really good care of this house. Located next to parkland and community open fields. Great privacy with a feeling of a much larger lot. Stunning open kitchen with oversized kitchen island, granite counter tops, like new kitchen cabinets and appliances. New roof. Two story foyer and family room with gas fireplace. Dual staircase to upper level with access to large master bedroom with sitting area and super bath with jacuzzi tub and three walk in closets. Maintenance free deck with canopy. Unfinished lower level with rough in for a full bath, level walk out with sliding doors and windows. Really a great property with over 4,600 sq. feet of living space and another 1,800 sq. feet waiting for your personal touches in the lower level.
Zillow last checked: 8 hours ago
Listing updated: October 22, 2024 at 07:32am
Listed by:
Miguel Ruiz 301-537-7063,
RE/MAX Realty Services
Bought with:
Nader Bagheri, 651107
Weichert, REALTORS
Source: Bright MLS,MLS#: MDMC2147576
Facts & features
Interior
Bedrooms & bathrooms
- Bedrooms: 4
- Bathrooms: 3
- Full bathrooms: 2
- 1/2 bathrooms: 1
- Main level bathrooms: 1
Basement
- Description: Percent Finished: 0.0
- Area: 1828
Heating
- Central, Electric, Natural Gas
Cooling
- Central Air, Electric
Appliances
- Included: Dishwasher, Disposal, Dryer, Exhaust Fan, Stainless Steel Appliance(s), Refrigerator, Range Hood, Cooktop, Washer, Gas Water Heater
- Laundry: Main Level, Laundry Room
Features
- Bathroom - Walk-In Shower, Additional Stairway, Ceiling Fan(s), Crown Molding, Dining Area, Curved Staircase, Double/Dual Staircase, Floor Plan - Traditional, Formal/Separate Dining Room, Kitchen - Table Space, Recessed Lighting, 9'+ Ceilings, Cathedral Ceiling(s), Dry Wall
- Flooring: Hardwood, Ceramic Tile, Wood
- Windows: Double Pane Windows, Palladian
- Basement: Connecting Stairway,Drainage System,Full,Interior Entry,Exterior Entry,Concrete,Rough Bath Plumb,Sump Pump,Unfinished,Walk-Out Access,Windows
- Number of fireplaces: 1
- Fireplace features: Glass Doors, Gas/Propane, Screen
Interior area
- Total structure area: 6,454
- Total interior livable area: 4,626 sqft
- Finished area above ground: 4,626
- Finished area below ground: 0
Property
Parking
- Total spaces: 2
- Parking features: Garage Door Opener, Garage Faces Front, Asphalt, Attached
- Attached garage spaces: 2
- Has uncovered spaces: Yes
- Details: Garage Sqft: 160
Accessibility
- Accessibility features: None
Features
- Levels: Three
- Stories: 3
- Pool features: None
Lot
- Size: 8,399 sqft
- Features: Adjoins - Open Space, Backs - Parkland, Backs to Trees, Level, Premium
Details
- Additional structures: Above Grade, Below Grade
- Parcel number: 160203411843
- Zoning: R200
- Special conditions: Standard
Construction
Type & style
- Home type: SingleFamily
- Architectural style: Colonial
- Property subtype: Single Family Residence
Materials
- Brick Front, Vinyl Siding
- Foundation: Permanent, Concrete Perimeter
- Roof: Asphalt
Condition
- Very Good
- New construction: No
- Year built: 2005
Utilities & green energy
- Electric: 200+ Amp Service
- Sewer: Public Sewer
- Water: Public
Community & neighborhood
Security
- Security features: Carbon Monoxide Detector(s), Fire Alarm, Motion Detectors, Security System, Smoke Detector(s), Fire Sprinkler System
Location
- Region: Boyds
- Subdivision: Clarksburg Heights
HOA & financial
HOA
- Has HOA: Yes
- HOA fee: $165 quarterly
- Association name: GLEN AT HURLEY RIDGE
Other
Other facts
- Listing agreement: Exclusive Right To Sell
- Listing terms: Cash,Conventional,FHA,VA Loan
- Ownership: Fee Simple
Price history
| Date | Event | Price |
|---|---|---|
| 10/22/2024 | Sold | $995,650+3.7%$215/sqft |
Source: | ||
| 9/25/2024 | Pending sale | $959,900$208/sqft |
Source: | ||
| 9/19/2024 | Listed for sale | $959,900+24.8%$208/sqft |
Source: | ||
| 3/8/2005 | Sold | $769,347$166/sqft |
Source: Public Record Report a problem | ||
Public tax history
| Year | Property taxes | Tax assessment |
|---|---|---|
| 2025 | $10,112 +15.8% | $825,533 +8.9% |
| 2024 | $8,730 +5.7% | $758,300 +5.8% |
| 2023 | $8,258 +10.8% | $716,700 +6.2% |
Find assessor info on the county website
Neighborhood: 20841
Nearby schools
GreatSchools rating
- 6/10Clarksburg Elementary SchoolGrades: PK-5Distance: 1.7 mi
- 6/10Rocky Hill Middle SchoolGrades: 6-8Distance: 0.3 mi
- 8/10Clarksburg High SchoolGrades: 9-12Distance: 0.6 mi
Schools provided by the listing agent
- District: Montgomery County Public Schools
Source: Bright MLS. This data may not be complete. We recommend contacting the local school district to confirm school assignments for this home.
Get pre-qualified for a loan
At Zillow Home Loans, we can pre-qualify you in as little as 5 minutes with no impact to your credit score.An equal housing lender. NMLS #10287.
Sell for more on Zillow
Get a Zillow Showcase℠ listing at no additional cost and you could sell for .
$985,000
2% more+$19,700
With Zillow Showcase(estimated)$1,004,700
