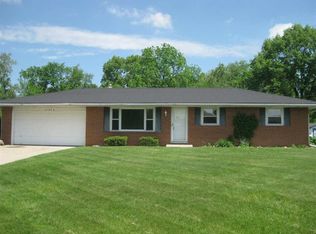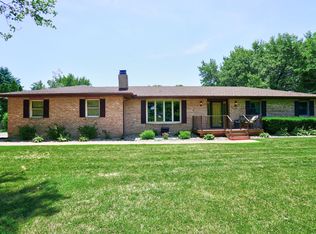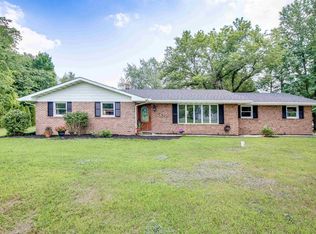Granger 2.48 Acres. This unique 1860 home is a rare find. This home has extensive modern additions with the conveniences of today and the warmth of yesterday. Step into this lovely well cared for home with wood flooring throughout,includes four bedrooms,2 full baths with marble showers, Living Room and Formal Dining room.Kitchen has been remodeled with skylights and breakfast area with multiple windows to make this room so bright and cheerful. Great for that morning cup of coffee. The spacious family room/office with skylights and cathedral ceilings overlooks the lush landscaped lot. The wooded lot has a wonderful walking path. All this plus a 24 x 61 workshop ,heated with AC ,two story. An additional storage garage is also located at rear of property. These can easily hold 7 cars + or more uses. Finished basement. Call for appointment.
This property is off market, which means it's not currently listed for sale or rent on Zillow. This may be different from what's available on other websites or public sources.



