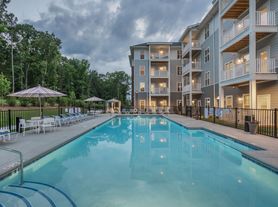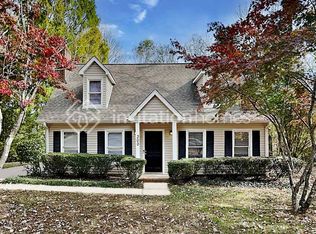Welcome to your next home a pristine, nearly new 6-bedroom (3 of which are ensuites), 4-bathroom Craftsman built just 6 years ago, perfectly designed for modern family living and entertaining. All appliances included (fridge, dishwasher, stove/over, microwave, washer, dryer). Located in the highly sought-after Vermillion community in Huntersville, this executive-style residence offers exceptional space, luxury features, and unparalleled community amenities.
Luxury Living Details
This bright and airy home is distinguished by its spacious, functional layout and high-end finishes:
Exceptional Space: Six generous bedrooms and four full bathrooms ensure comfort and privacy for everyone.
Three Private Suites: Features a luxurious Primary (Master) Suite plus a downstairs guest suite with ensuite (walk in shower) and a second story second large bedroom with its own private ensuite. This is ideal for multi-generational living or a deluxe guest retreat.
Private Office: A private, bright office with a french door and high ceiling conveniently located at the front near the entrance.
Open Concept Design: The main living areas boast a truly open-concept floor plan, highlighted by soaring 9-foot ceilings that fill the space with natural light.
Chef's Kitchen & Entertaining: Seamless flow from the main living area is perfect for hosting. Dining room off kitchen with 3 walls of windows and a door to the oversized patio.
Parking & Storage: A full 2-car attached garage plus an expanded driveway offers ample space for vehicles. 16 x 10 walk in attic storage
Outdoor Comfort: Enjoy the tranquility of your private, fenced-in yard, perfect for children, pets, and outdoor dining.
Experience the Vermillion Lifestyle
Vermillion is celebrated as one of Huntersville's most vibrant and connected communities, offering a true village feel right outside your door. You're not just renting a house; you're gaining access to an incredible lifestyle.
Village Amenities: Residents enjoy access to two competition-sized pools with a splash zone, multiple playgrounds, and the central Village Square.
Local Dining: Enjoy ultimate convenience with two in-community restaurants/pubs perfect for meeting friends or grabbing a quick bite without leaving the neighborhood.
Recreation & Social: A rich community calendar, active garden club, and an expansive network of greenways and walking trails foster a welcoming, neighborly environment.
Unbeatable Location: Strategically positioned minutes from I-77 and I-485, your commute to Uptown Charlotte is simplified. Plus, you are just a short drive to the dining, shopping, and water-sport activities of Lake Norman.
Don't miss the chance to rent this rare 6-bedroom gem in Huntersville's premier community!
Please note, due to those who schedule tours and then do not communicate and no show, we will be requiring a text or phone conversation prior to any tour being confirmed.
Renter is responsible for all utilities. Max of 3 dogs. Should any violations of HOA that are not cured, renter shall be responsible for any assessed fees. Renter can either assume responsibility for general yard upkeep or this is available at an additional charge. No smoking inside home. Background and credit check required for each adult with the cost paid by each adult applicant.
Lease term of 12 months minimum.
House for rent
Accepts Zillow applications
$3,400/mo
12631 Es Draper Dr, Huntersville, NC 28078
6beds
3,001sqft
Price may not include required fees and charges.
Single family residence
Available now
Cats, dogs OK
Central air
In unit laundry
Attached garage parking
Forced air
What's special
Private fenced-in yardPrivate suitesExceptional spaceExpanded drivewayOversized patioOpen concept design
- 14 days |
- -- |
- -- |
Travel times
Facts & features
Interior
Bedrooms & bathrooms
- Bedrooms: 6
- Bathrooms: 4
- Full bathrooms: 4
Heating
- Forced Air
Cooling
- Central Air
Appliances
- Included: Dishwasher, Dryer, Microwave, Oven, Refrigerator, Washer
- Laundry: In Unit
Features
- Flooring: Carpet, Hardwood, Tile
Interior area
- Total interior livable area: 3,001 sqft
Property
Parking
- Parking features: Attached
- Has attached garage: Yes
- Details: Contact manager
Features
- Exterior features: Heating system: Forced Air, No Utilities included in rent
Details
- Parcel number: 01927157
Construction
Type & style
- Home type: SingleFamily
- Property subtype: Single Family Residence
Community & HOA
Location
- Region: Huntersville
Financial & listing details
- Lease term: 1 Year
Price history
| Date | Event | Price |
|---|---|---|
| 10/28/2025 | Listed for rent | $3,400$1/sqft |
Source: Zillow Rentals | ||
| 9/27/2019 | Sold | $380,000+91.9%$127/sqft |
Source: Public Record | ||
| 6/25/2019 | Sold | $198,000$66/sqft |
Source: Public Record | ||

