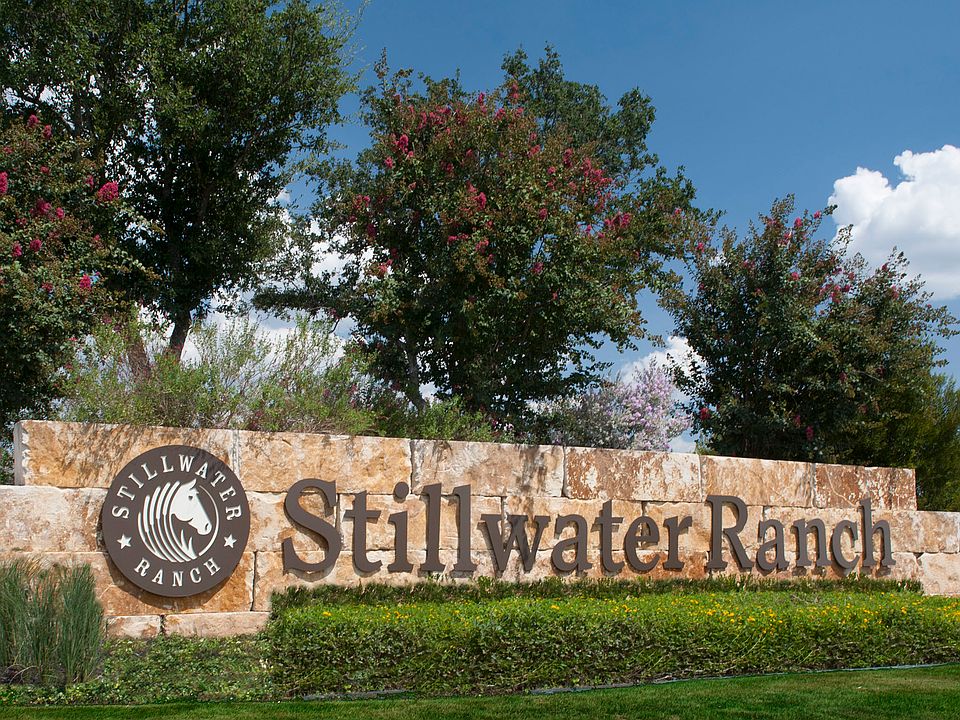Step through the front entrance and you'll find a spacious entryway adorned with three large windows allowing natural light to illuminate the space. Located right off the front entrance is the utility room. As you proceed into the family room, you'll be captivated by the 19-foot ceilings and wood mantel fireplace. The corner kitchen features an island with built-in seating, 5-burner gas cooktop and a walk-in pantry. The adjacent dining area is bathed in natural light from the corner wall of windows. Enter the private primary suite, where a wall of windows welcomes you filling the room with natural light. French doors lead you to the primary bath, which offers dual vanities, a spacious glass-enclosed shower, and two oversized walk-in closets. On the second floor, you'll discover an open game room. The secondary bedrooms feature walk-in closets, separate linen closets, and share a full bathroom. A private guest suite with a full bathroom completes the upstairs. Outside is an extended covered backyard patio. Completing the floor plan is a mud room located just off the two-car garage.
New construction
$511,900
12631 Cotorra Springs, San Antonio, TX 78254
4beds
2,392sqft
Single Family Residence
Built in 2025
4,800.31 Square Feet Lot
$508,800 Zestimate®
$214/sqft
$52/mo HOA
What's special
Wood mantel fireplaceExtended covered backyard patioWall of windowsDining areaPrivate guest suiteFamily roomLarge windows
- 17 days
- on Zillow |
- 18 |
- 3 |
Zillow last checked: 7 hours ago
Listing updated: July 06, 2025 at 12:07am
Listed by:
Lee Jones TREC #439466 (713) 948-6666,
Perry Homes Realty, LLC
Source: SABOR,MLS#: 1878692
Travel times
Schedule tour
Select your preferred tour type — either in-person or real-time video tour — then discuss available options with the builder representative you're connected with.
Select a date
Facts & features
Interior
Bedrooms & bathrooms
- Bedrooms: 4
- Bathrooms: 4
- Full bathrooms: 3
- 1/2 bathrooms: 1
Primary bedroom
- Features: Walk-In Closet(s), Multi-Closets, Full Bath
- Area: 198
- Dimensions: 18 x 11
Bedroom 2
- Area: 156
- Dimensions: 12 x 13
Bedroom 3
- Area: 156
- Dimensions: 12 x 13
Bedroom 4
- Area: 143
- Dimensions: 11 x 13
Primary bathroom
- Features: Tub/Shower Separate, Double Vanity
- Area: 154
- Dimensions: 11 x 14
Family room
- Area: 272
- Dimensions: 16 x 17
Kitchen
- Area: 192
- Dimensions: 12 x 16
Heating
- Central, Natural Gas
Cooling
- 16+ SEER AC, Ceiling Fan(s), Central Air, Zoned
Appliances
- Included: Self Cleaning Oven, Microwave, Range, Gas Cooktop, Disposal, Dishwasher, Plumb for Water Softener, Tankless Water Heater, ENERGY STAR Qualified Appliances
- Laundry: Upper Level, Laundry Room, Washer Hookup, Dryer Connection
Features
- Three Living Area, Liv/Din Combo, Eat-in Kitchen, Kitchen Island, Pantry, Game Room, Utility Room Inside, High Ceilings, Open Floorplan, High Speed Internet, Walk-In Closet(s), Master Downstairs, Ceiling Fan(s), Programmable Thermostat
- Flooring: Carpet, Ceramic Tile
- Windows: Double Pane Windows, Low Emissivity Windows
- Has basement: No
- Attic: 12"+ Attic Insulation,Pull Down Storage
- Has fireplace: No
- Fireplace features: Not Applicable
Interior area
- Total structure area: 2,392
- Total interior livable area: 2,392 sqft
Video & virtual tour
Property
Parking
- Total spaces: 2
- Parking features: Two Car Garage, Attached, Garage Door Opener
- Attached garage spaces: 2
Accessibility
- Accessibility features: Hallways 42" Wide, First Floor Bath, Full Bath/Bed on 1st Flr, First Floor Bedroom, Stall Shower
Features
- Levels: Two
- Stories: 2
- Patio & porch: Patio, Covered
- Exterior features: Sprinkler System, Rain Gutters
- Pool features: None, Community
- Fencing: Privacy
Lot
- Size: 4,800.31 Square Feet
- Features: Curbs, Street Gutters, Sidewalks, Streetlights, Fire Hydrant w/in 500'
Details
- Parcel number: 044502070080
Construction
Type & style
- Home type: SingleFamily
- Architectural style: Texas Hill Country
- Property subtype: Single Family Residence
Materials
- Brick, 4 Sides Masonry, Stone, Fiber Cement, Radiant Barrier
- Foundation: Slab
- Roof: Composition
Condition
- Under Construction,New Construction
- New construction: Yes
- Year built: 2025
Details
- Builder name: PERRY HOMES
Utilities & green energy
- Sewer: Sewer System
- Water: Water System
- Utilities for property: Cable Available
Green energy
- Green verification: HERS 0-85, ENERGY STAR Certified Homes
- Energy efficient items: HVAC
- Water conservation: Low Flow Commode, Low-Flow Fixtures
Community & HOA
Community
- Features: Clubhouse, Playground, Jogging Trails, Sports Court
- Security: Smoke Detector(s), Prewired, Carbon Monoxide Detector(s)
- Subdivision: Stillwater Ranch 40'
HOA
- Has HOA: Yes
- HOA fee: $620 annually
- HOA name: CCMC MANAGEMENT
Location
- Region: San Antonio
Financial & listing details
- Price per square foot: $214/sqft
- Annual tax amount: $1
- Price range: $511.9K - $511.9K
- Date on market: 6/25/2025
- Listing terms: Conventional,FHA,VA Loan,Cash
- Road surface type: Paved
About the community
PoolPlaygroundTennisBasketball+ 2 more
This popular master-planned community is located in northwest San Antonio and is a short drive from endless dining, entertainment and shopping destinations. Resort-style amenities include a jr. Olympic pool with splash pad and pavilion, a community park, a fitness center, tennis and basketball courts, a 3-mile hiking and biking nature trail and a covered playscape. Students attend highly regarded Northside ISD schools including an onsite Scarborough Elementary School and Sotomayor High School. Schedule a tour of this amenity rich northwest oasis today!
Source: Perry Homes

