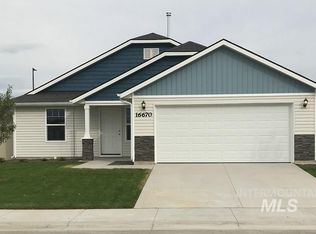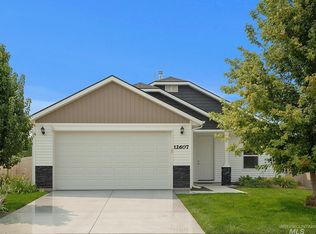Sold
Price Unknown
12631 Colusa St, Caldwell, ID 83607
3beds
2baths
1,886sqft
Single Family Residence
Built in 2019
5,227.2 Square Feet Lot
$395,500 Zestimate®
$--/sqft
$2,227 Estimated rent
Home value
$395,500
$360,000 - $435,000
$2,227/mo
Zestimate® history
Loading...
Owner options
Explore your selling options
What's special
Welcome to this beautifully maintained single-level home located in the desirable and growing Caldwell area. Just steps away from the neighborhood park, this home offers a nice blend of convenience and modern amenities perfect for any lifestyle. Desirable floor plan- nearly 1,900 sqft, 3 spacious bedrooms + bonus/flex room and 2 full bathrooms. With its spacious layout and vaulted ceilings, this home is ideal for comfortable living and entertaining. Incredible location- within minutes of the YMCA, Walmart, and freeway access, you’ll enjoy a quick drive to all the essentials. Explore the outdoors with nearby Lake Lowell and Huckleberry Dog Park, or spend a day out at Indian Creek Plaza, where you’ll find an array of restaurants, shopping, and a movie theater. Low cost irrigation water for your automatic sprinklers.
Zillow last checked: 8 hours ago
Listing updated: December 23, 2024 at 10:41am
Listed by:
Laurel Hamblin 208-830-5881,
Amherst Madison,
Emily Meraz 208-949-5651,
Amherst Madison
Bought with:
Frances Alves
Keller Williams Sun Valley Southern Idaho
Source: IMLS,MLS#: 98928221
Facts & features
Interior
Bedrooms & bathrooms
- Bedrooms: 3
- Bathrooms: 2
- Main level bathrooms: 2
- Main level bedrooms: 3
Primary bedroom
- Level: Main
- Area: 168
- Dimensions: 14 x 12
Bedroom 2
- Level: Main
- Area: 110
- Dimensions: 11 x 10
Bedroom 3
- Level: Main
- Area: 110
- Dimensions: 11 x 10
Dining room
- Level: Main
- Area: 120
- Dimensions: 12 x 10
Kitchen
- Level: Main
- Area: 168
- Dimensions: 14 x 12
Living room
- Level: Main
- Area: 216
- Dimensions: 18 x 12
Heating
- Forced Air, Natural Gas
Cooling
- Central Air
Appliances
- Included: Dishwasher, Disposal, Microwave, Oven/Range Freestanding
Features
- Bath-Master, Bed-Master Main Level, Guest Room, Great Room, Walk-In Closet(s), Breakfast Bar, Pantry, Kitchen Island, Number of Baths Main Level: 2, Bonus Room Size: 11x10, Bonus Room Level: Main
- Flooring: Carpet
- Has basement: No
- Has fireplace: No
Interior area
- Total structure area: 1,886
- Total interior livable area: 1,886 sqft
- Finished area above ground: 1,886
- Finished area below ground: 0
Property
Parking
- Total spaces: 2
- Parking features: Attached, Driveway
- Attached garage spaces: 2
- Has uncovered spaces: Yes
Features
- Levels: One
- Fencing: Full,Vinyl
Lot
- Size: 5,227 sqft
- Dimensions: 102 x 52
- Features: Sm Lot 5999 SF, Garden, Irrigation Available, Sidewalks, Full Sprinkler System, Irrigation Sprinkler System
Details
- Parcel number: R3279327800
Construction
Type & style
- Home type: SingleFamily
- Property subtype: Single Family Residence
Materials
- Frame, Metal Siding, Stone
- Roof: Architectural Style
Condition
- Year built: 2019
Utilities & green energy
- Water: Public
- Utilities for property: Sewer Connected, Broadband Internet
Green energy
- Green verification: HERS Index Score
Community & neighborhood
Location
- Region: Caldwell
- Subdivision: Windsor Creek East
HOA & financial
HOA
- Has HOA: Yes
- HOA fee: $425 annually
Other
Other facts
- Listing terms: Cash,Conventional,FHA,VA Loan
- Ownership: Fee Simple,Fractional Ownership: No
- Road surface type: Paved
Price history
Price history is unavailable.
Public tax history
| Year | Property taxes | Tax assessment |
|---|---|---|
| 2025 | -- | $403,200 +8.1% |
| 2024 | $1,956 -6.7% | $372,900 -2.2% |
| 2023 | $2,096 -12.5% | $381,100 -7.9% |
Find assessor info on the county website
Neighborhood: 83607
Nearby schools
GreatSchools rating
- 4/10Lakevue Elementary SchoolGrades: PK-5Distance: 1.3 mi
- 5/10Vallivue Middle SchoolGrades: 6-8Distance: 2.3 mi
- 5/10Vallivue High SchoolGrades: 9-12Distance: 3.4 mi
Schools provided by the listing agent
- Elementary: Lakevue
- Middle: Vallivue Middle
- High: Vallivue
- District: Vallivue School District #139
Source: IMLS. This data may not be complete. We recommend contacting the local school district to confirm school assignments for this home.

