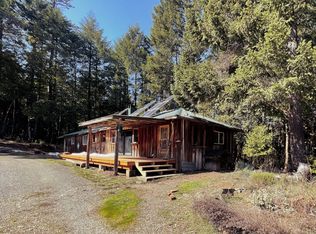Closed
$700,000
1263 Waldo Rd #O, O'Brien, OR 97534
4beds
2baths
2,626sqft
Single Family Residence
Built in 1945
90 Acres Lot
$699,400 Zestimate®
$267/sqft
$2,362 Estimated rent
Home value
$699,400
$636,000 - $769,000
$2,362/mo
Zestimate® history
Loading...
Owner options
Explore your selling options
What's special
This truly unique 90+ acre estate offers an exceptional blend of natural beauty, privacy, and potential. The property conforms with Josephine County standards, featuring two recognized dwellings: a 3 bedroom, 1 bath main home and a 1 bedroom ADU. Two additional structures serve as outbuildings, including a two story workshop adjacent to the main home and an animal barn/shelter with storage near the creek. The land showcases an established orchard, meadows, timber, a serene pond, creek frontage, and valuable water rights, complemented by several more outbuildings including a large equipment shop, a red barn, and covered parking. Situated in a renowned agricultural and wine region just a short drive from the Oregon Caves, California Redwoods, and the OR/CA coast, this estate is ideal for those seeking homesteading, farming, or a peaceful rural lifestyle with endless possibilities. All information is deemed accurate but not verified. Buyer to perform their own due diligence.
Zillow last checked: 8 hours ago
Listing updated: October 15, 2025 at 05:10pm
Listed by:
eXp Realty, LLC 888-814-9613
Bought with:
Windermere Van Vleet Eagle Point
Source: Oregon Datashare,MLS#: 220192614
Facts & features
Interior
Bedrooms & bathrooms
- Bedrooms: 4
- Bathrooms: 2
Heating
- Wood
Cooling
- None
Appliances
- Included: Range, Refrigerator, Water Heater
Features
- Flooring: Carpet, Vinyl
- Basement: None
- Has fireplace: Yes
- Fireplace features: Insert
- Common walls with other units/homes: No Common Walls,No One Above,No One Below
Interior area
- Total structure area: 1,430
- Total interior livable area: 2,626 sqft
Property
Parking
- Parking features: Detached Carport, Storage, Other
- Has carport: Yes
Features
- Levels: Two
- Stories: 2
- Patio & porch: Deck
- Has view: Yes
- View description: Orchard, Pond, Territorial
- Has water view: Yes
- Water view: Pond
Lot
- Size: 90 Acres
- Features: Marketable Timber, Pasture, Wooded
Details
- Additional structures: Barn(s), Guest House
- Additional parcels included: R3324002, lot 201
- Parcel number: R332400
- Zoning description: FC
- Special conditions: Standard
Construction
Type & style
- Home type: SingleFamily
- Architectural style: Bungalow,Chalet,Other
- Property subtype: Single Family Residence
Materials
- Frame
- Foundation: Pillar/Post/Pier, Other
- Roof: Composition
Condition
- New construction: No
- Year built: 1945
Utilities & green energy
- Sewer: Septic Tank
- Water: Private, Well
Community & neighborhood
Security
- Security features: Carbon Monoxide Detector(s), Smoke Detector(s)
Location
- Region: Obrien
Other
Other facts
- Listing terms: Cash,Conventional,Private Financing Available
Price history
| Date | Event | Price |
|---|---|---|
| 10/15/2025 | Sold | $700,000-2.6%$267/sqft |
Source: | ||
| 7/21/2025 | Pending sale | $719,000$274/sqft |
Source: | ||
| 11/13/2024 | Listed for sale | $719,000-13.3%$274/sqft |
Source: | ||
| 8/15/2024 | Listing removed | $829,000$316/sqft |
Source: | ||
| 4/27/2024 | Listed for sale | $829,000$316/sqft |
Source: | ||
Public tax history
Tax history is unavailable.
Neighborhood: 97534
Nearby schools
GreatSchools rating
- 7/10Lorna Byrne Middle SchoolGrades: 5-8Distance: 7.8 mi
- 8/10Illinois Valley High SchoolGrades: 9-12Distance: 7.9 mi
- 6/10Evergreen Elementary SchoolGrades: K-4Distance: 7.9 mi
Schools provided by the listing agent
- Elementary: Evergreen Elem
- Middle: Lorna Byrne Middle
- High: Illinois Valley High
Source: Oregon Datashare. This data may not be complete. We recommend contacting the local school district to confirm school assignments for this home.
Get pre-qualified for a loan
At Zillow Home Loans, we can pre-qualify you in as little as 5 minutes with no impact to your credit score.An equal housing lender. NMLS #10287.
