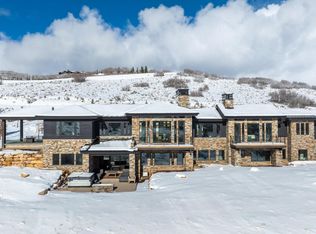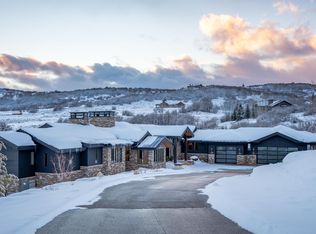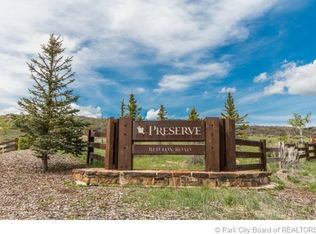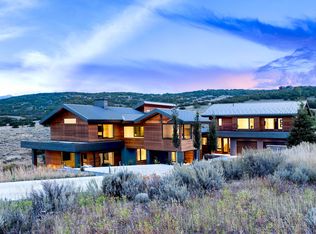Enjoy true solitude from this beautiful Preserve home situated on 10 acres and within walking distance to the Glenwild Golf Club Clubhouse. Wake early to see the sunrise over the Uinta mountains to the east and take in the spectacular panoramic views of Park City's ski mountains to the south. This well-built home was designed so that all of the primary rooms take in the mountain views and it offers plenty of room to spread out and entertain on the main level. The lower level has great spaces for the family to gather including a theater room, large patio and a beautiful yard. While outside, it is a short walk to the property's pond and Park City's trail system for hiking and mountain biking.
This property is off market, which means it's not currently listed for sale or rent on Zillow. This may be different from what's available on other websites or public sources.



