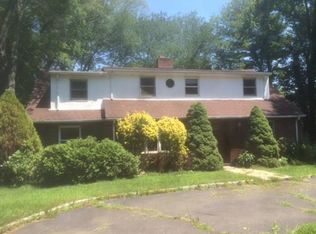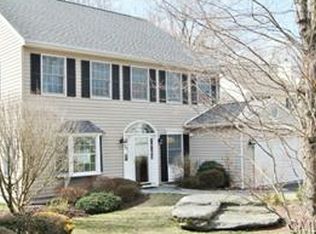Step through the gates of this beautiful turn key 3BR 2.5 Bath Colonial in the coveted neighborhood of Westover. Move right in to this fully renovated home with updated kitchen complete breakfast bar and open floor plan looking into the family room and large dining area. French doors leading out to the patio make this space perfect for entertaining. Enormous Master Suite with high ceilings and beautiful beams makes it feel like a retreat in your own home. Huge walk in closet and sitting area complete this tranquil space. This special home features Smart Home Technology, a first floor office, large living room, separate second floor laundry room conveniently located near bedrooms and hardwood flooring throughout. Fenced in level large backyard complete with in-ground sprinkler system, patio, large deck and even your own basketball court make this home one of a kind. Conveniently located in Westover close to everything. Don't miss it! It won't last!
This property is off market, which means it's not currently listed for sale or rent on Zillow. This may be different from what's available on other websites or public sources.


