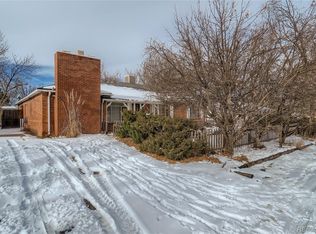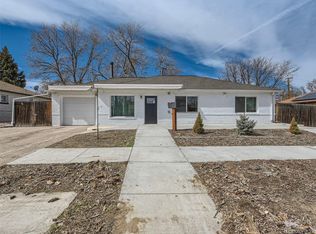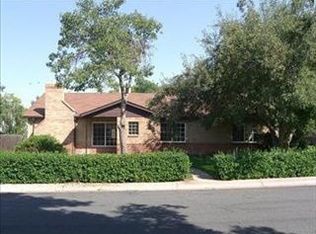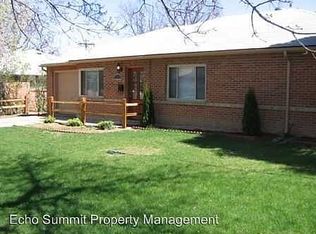Easy living at it's finest. Pride of ownership and character. This charming ranch style home boasts a fresh green front yard year round. You are welcomed with beautiful hardwood flooring, new matching stainless steel appliances, efficient solar panels. These panels are not leased and there is no electricity bill. The rooms are spacious, there is ample storage, and an addition on the rear of the home encased in sunlight and wall to wall custom Pella windows. An over sized 2 car detached garage, including additional storage facility, new pavement, new driveway, new sidewalks, a covered patio, mature landscaping and low maintenance. Both yards include eclectic floral collection that re blooms annually. The shed in the back yard has electricity and more storage space. The main bathroom has been tastefully remodeled, to include a spa like whirlpool tub, marble counter top, glass tiles and new flooring. This home sets perfectly in a popular community within minutes of the UC Health campus, the new VA hospital, Children's hospital, great central location, beautiful neighborhood! One year home warranty is included!!
This property is off market, which means it's not currently listed for sale or rent on Zillow. This may be different from what's available on other websites or public sources.



