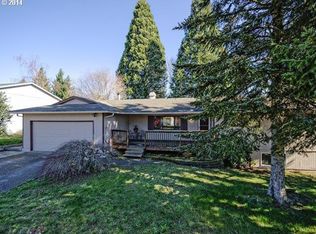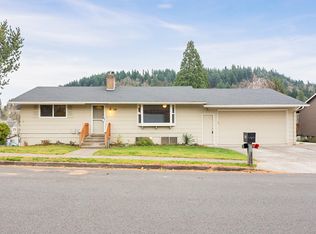Absolutely beautiful remodel! New kitchen with quartz counters and new stainless steel appliances, New bathrooms and flooring! New carpet in bedrooms. Plank flooring elsewhere. vinyl windows. See photos. Floor to ceiling bookshelves/cabinets. You'll love the fenced yard including 10X16 deck. This is a one-of-a-kind immaculate home.
This property is off market, which means it's not currently listed for sale or rent on Zillow. This may be different from what's available on other websites or public sources.

