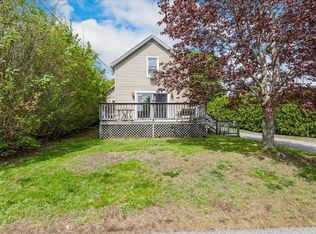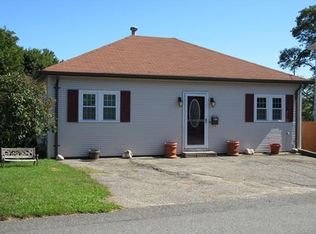Wonderfully cared for Tudor Cape on a corner lot,offers 3 BR & 1 bath w/ almost 2,000 sq ft of above grade living space that embraces a very bright,ideal layout. Projecting old-world charm with many architectural details,tall ceilings & hardwoods throughout. Traditional red brick FP ,rplcemnt wndws & ample storage. Boasting a young roof & recently painted ext, there's also a large detached 2 car garage, & Navien high-eff gas heat system. Additionally, there is 400+ sq ft of finished space in the lower level featuring a play area adjacent through French doors to a tucked away office w/ built-ins & soundproofing.Perfect for working from home! Either relax in the airy & comfortable sunroom nook off the LR or on the back deck while having morning coffee. Backyard has a beautiful stone retaining wall, a prepared area for an above-ground pool & is completely enclosed by tall arborvitaes for privacy, entertaining & pets. Conveniently near shopping, major roadways & amenities. Check out the 3D Tour! All offers are due by Friday, 4/24 at 12pm
This property is off market, which means it's not currently listed for sale or rent on Zillow. This may be different from what's available on other websites or public sources.

