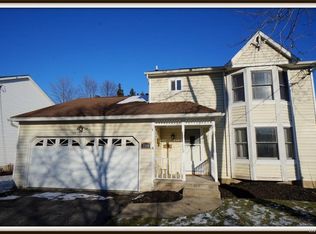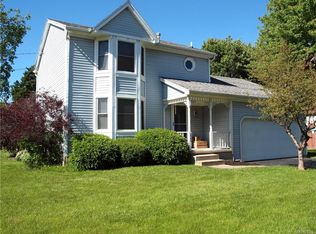Bright and Open 3 Bedroom home, with great floor plan! Open Kitchen with granite counters, living room, formal dining room, and family room with sliding doors to the large private back yard. Master bedroom with vaulted ceilings and large closet! Finished Basement with rec room and office, Double driveway, and 2 car attached garage! Don't miss this one!
This property is off market, which means it's not currently listed for sale or rent on Zillow. This may be different from what's available on other websites or public sources.

