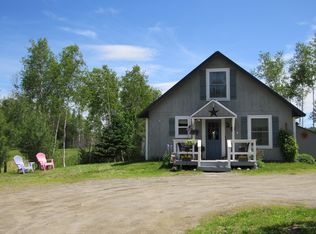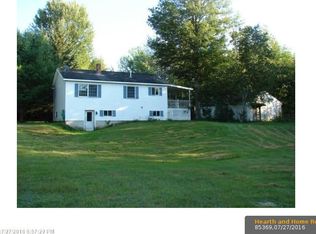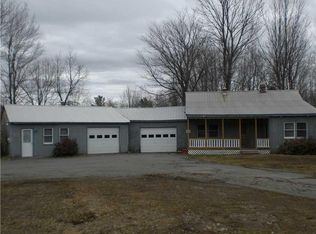Closed
$115,000
1263 Mercer Road, Mercer, ME 04957
2beds
1,172sqft
Mobile Home
Built in 1974
1.6 Acres Lot
$124,000 Zestimate®
$98/sqft
$1,331 Estimated rent
Home value
$124,000
$107,000 - $143,000
$1,331/mo
Zestimate® history
Loading...
Owner options
Explore your selling options
What's special
Welcome to this versatile property that offers a private setting with the flexibility allowing you to customize each space to fit your specific lifestyle and needs. Offering the possibility of three bedrooms or keeping the configuration with two bedrooms and a separate cozy family room, the choice is yours. The extra family room provides a comfortable space for relaxation and entertainment, while also allowing for additional living space. Imagine having a dedicated area to pursue your creative endeavors, work on vehicles, or engage in any passion that requires extra space. The workshop garage is not only generously sized but also equipped with utilities in place, which allows for a great opportunity to create an apartment or office space above, making it an ideal space for various projects or hobbies. With large rooms, plenty of storage, and the ability to configure the layout to your preference, this property offers the flexibility to create a comfortable and functional living space that suits your unique requirements.
Zillow last checked: 8 hours ago
Listing updated: January 14, 2025 at 07:06pm
Listed by:
Surette Real Estate office@surette-realestate.com
Bought with:
Rizzo Mattson
Source: Maine Listings,MLS#: 1564928
Facts & features
Interior
Bedrooms & bathrooms
- Bedrooms: 2
- Bathrooms: 1
- Full bathrooms: 1
Bedroom 1
- Level: First
Bedroom 2
- Level: First
Family room
- Features: Heat Stove
- Level: First
Kitchen
- Level: First
Living room
- Level: First
Heating
- Baseboard, Blowers, Direct Vent Furnace, Stove
Cooling
- Has cooling: Yes
Appliances
- Included: Dishwasher, Dryer, Electric Range, Refrigerator
Features
- 1st Floor Bedroom, Bathtub, One-Floor Living, Storage
- Flooring: Laminate, Vinyl, Wood
- Basement: None
- Number of fireplaces: 1
Interior area
- Total structure area: 1,172
- Total interior livable area: 1,172 sqft
- Finished area above ground: 1,172
- Finished area below ground: 0
Property
Parking
- Total spaces: 2
- Parking features: Paved, 21+ Spaces, On Site, Detached, Heated Garage, Storage
- Garage spaces: 2
Features
- Has view: Yes
- View description: Trees/Woods
Lot
- Size: 1.60 Acres
- Features: Rural, Level, Open Lot, Landscaped, Wooded
Details
- Additional structures: Outbuilding
- Parcel number: MERCM00B412
- Zoning: Rural
Construction
Type & style
- Home type: MobileManufactured
- Architectural style: Other,Ranch
- Property subtype: Mobile Home
Materials
- Other, Mobile, Vinyl Siding
- Foundation: Gravel/Pad
- Roof: Metal
Condition
- Year built: 1974
Details
- Builder model: 311-14
Utilities & green energy
- Electric: Circuit Breakers
- Sewer: Private Sewer, Septic Design Available
- Water: Private, Well
Community & neighborhood
Location
- Region: Mercer
Other
Other facts
- Body type: Single Wide
Price history
| Date | Event | Price |
|---|---|---|
| 9/14/2023 | Sold | $115,000-11.5%$98/sqft |
Source: | ||
| 9/14/2023 | Pending sale | $129,900$111/sqft |
Source: | ||
| 8/7/2023 | Contingent | $129,900$111/sqft |
Source: | ||
| 7/11/2023 | Listed for sale | $129,900$111/sqft |
Source: | ||
Public tax history
| Year | Property taxes | Tax assessment |
|---|---|---|
| 2024 | $1,006 | $57,154 |
| 2023 | $1,006 | $57,154 |
| 2022 | $1,006 | $57,154 |
Find assessor info on the county website
Neighborhood: 04957
Nearby schools
GreatSchools rating
- 4/10Mill Stream Elementary SchoolGrades: PK-6Distance: 5.8 mi
- 5/10Skowhegan Area Middle SchoolGrades: 6-8Distance: 10 mi
- 5/10Skowhegan Area High SchoolGrades: 9-12Distance: 10.1 mi


