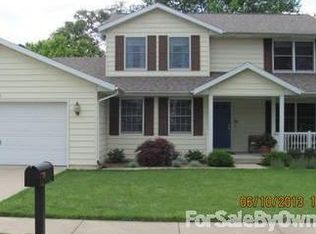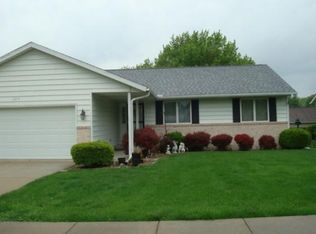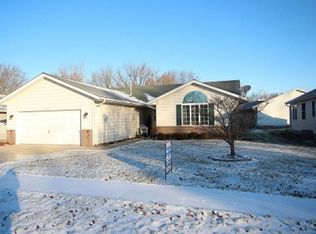Sold for $167,000
$167,000
1263 Jennell Dr, Decatur, IL 62521
3beds
1,350sqft
Single Family Residence
Built in 1992
10,454.4 Square Feet Lot
$185,700 Zestimate®
$124/sqft
$1,534 Estimated rent
Home value
$185,700
$176,000 - $195,000
$1,534/mo
Zestimate® history
Loading...
Owner options
Explore your selling options
What's special
Here it is!!!! 2000+ sq.ft. ranch at the back end of Baker Woods. Clean and quiet neighborhood. Beautiful sun room with lots of windows with heat for year round pleasure. Everything needed is on one floor. Large kitchen with sky light for added brightness. Kitchen is open to dining room and living room that has cathedral ceilings. All of the kitchen appliances are newer. Living room has a 3 year old ventless gas fireplace equipped with its own thermastat. The master bath has a jetted walk-in tub. Original owner has enjoyed many years in this home. It is now time to pass the batton to a new owner. Roof is approximately 12 years old.
Zillow last checked: 8 hours ago
Listing updated: May 19, 2023 at 01:16pm
Listed by:
Joseph Doolin 217-875-0555,
Brinkoetter REALTORS®
Bought with:
Brenda Reynolds, 471007280
Vieweg RE/Better Homes & Gardens Real Estate-Service First
Source: CIBR,MLS#: 6226744 Originating MLS: Central Illinois Board Of REALTORS
Originating MLS: Central Illinois Board Of REALTORS
Facts & features
Interior
Bedrooms & bathrooms
- Bedrooms: 3
- Bathrooms: 2
- Full bathrooms: 2
Primary bedroom
- Description: Flooring: Carpet
- Level: Main
Bedroom
- Description: Flooring: Carpet
- Level: Main
Bedroom
- Description: Flooring: Laminate
- Level: Main
Primary bathroom
- Description: Flooring: Tile
- Level: Main
- Dimensions: 10 x 10
Dining room
- Description: Flooring: Carpet
- Level: Main
Other
- Description: Flooring: Ceramic Tile
- Level: Main
- Dimensions: 10 x 10
Kitchen
- Description: Flooring: Ceramic Tile
- Level: Main
Laundry
- Level: Main
Living room
- Description: Flooring: Carpet
- Level: Main
Sunroom
- Description: Flooring: Carpet
- Level: Main
Heating
- Forced Air, Gas, Zoned
Cooling
- Central Air
Appliances
- Included: Dishwasher, Disposal, Gas Water Heater, Oven, Range, Refrigerator, Range Hood
- Laundry: Main Level
Features
- Attic, Cathedral Ceiling(s), Fireplace, Jetted Tub, Bath in Primary Bedroom, Main Level Primary
- Basement: Crawl Space
- Number of fireplaces: 1
- Fireplace features: Gas
Interior area
- Total structure area: 1,350
- Total interior livable area: 1,350 sqft
- Finished area above ground: 1,350
Property
Parking
- Total spaces: 2
- Parking features: Attached, Garage
- Attached garage spaces: 2
Features
- Levels: One
- Stories: 1
- Patio & porch: Patio
- Exterior features: Fence
- Fencing: Yard Fenced
Lot
- Size: 10,454 sqft
- Dimensions: 68 x 151
Details
- Parcel number: 091320251020
- Zoning: RES
- Special conditions: None
Construction
Type & style
- Home type: SingleFamily
- Architectural style: Ranch
- Property subtype: Single Family Residence
Materials
- Brick, Vinyl Siding
- Foundation: Crawlspace
- Roof: Asphalt
Condition
- Year built: 1992
Utilities & green energy
- Sewer: Public Sewer
- Water: Public
Community & neighborhood
Location
- Region: Decatur
- Subdivision: Baker Woods Estates 4th Add
Other
Other facts
- Road surface type: Concrete
Price history
| Date | Event | Price |
|---|---|---|
| 5/19/2023 | Sold | $167,000+1.3%$124/sqft |
Source: | ||
| 4/30/2023 | Pending sale | $164,900$122/sqft |
Source: | ||
| 4/9/2023 | Contingent | $164,900$122/sqft |
Source: | ||
| 4/7/2023 | Listed for sale | $164,900$122/sqft |
Source: | ||
Public tax history
| Year | Property taxes | Tax assessment |
|---|---|---|
| 2024 | $4,062 +75% | $51,418 +7.6% |
| 2023 | $2,321 -2.1% | $47,777 +6.4% |
| 2022 | $2,371 -0.5% | $44,923 +5.5% |
Find assessor info on the county website
Neighborhood: 62521
Nearby schools
GreatSchools rating
- 1/10Michael E Baum Elementary SchoolGrades: K-6Distance: 0.5 mi
- 1/10Stephen Decatur Middle SchoolGrades: 7-8Distance: 5 mi
- 2/10Eisenhower High SchoolGrades: 9-12Distance: 2.6 mi
Schools provided by the listing agent
- Elementary: Baum
- Middle: Stephen Decatur
- High: Eisenhower
- District: Decatur Dist 61
Source: CIBR. This data may not be complete. We recommend contacting the local school district to confirm school assignments for this home.
Get pre-qualified for a loan
At Zillow Home Loans, we can pre-qualify you in as little as 5 minutes with no impact to your credit score.An equal housing lender. NMLS #10287.


