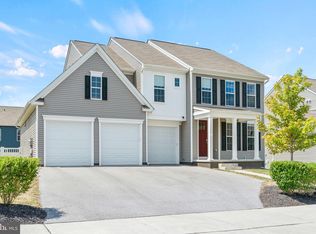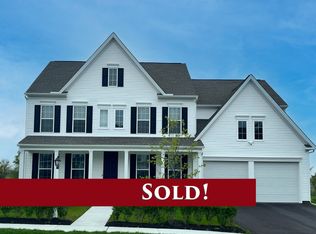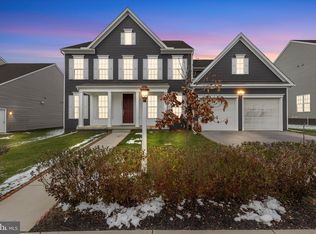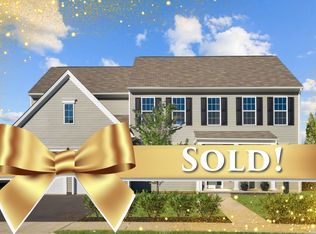Sold for $565,500
$565,500
1263 Innox Rd, Mechanicsburg, PA 17055
3beds
2,288sqft
Single Family Residence
Built in 2022
8,712 Square Feet Lot
$588,300 Zestimate®
$247/sqft
$2,621 Estimated rent
Home value
$588,300
$559,000 - $618,000
$2,621/mo
Zestimate® history
Loading...
Owner options
Explore your selling options
What's special
Welcome to your dream home! This stunning, 3-bedroom ranch-style residence at 1263 Innox Rd in the highly sought-after Mechanicsburg School District showcases the elegance and charm of a model home. As you step inside, you'll be greeted by an expansive great room bathed in natural light, thanks to the magnificent floor-to-ceiling windows. LVP throughout the living space and primary suite offer the high end feel you seek. The open-concept layout seamlessly connects the living area to the modern kitchen, perfect for both entertaining and everyday living. This magazine-worthy kitchen provides an oversized island, upgraded cabinets, custom molding, quartz counters, pullout shelves, chef style hood, floating shelves and tile backsplash. Private office with double French doors. Primary wing offers a retreat like feel with an expansive bedroom adjacent to the primary bath featuring a walk-in tile shower. Two additional bedrooms share a hall bath. The outdoor space is just as impressive, featuring a private patio and fence that offers a serene retreat for relaxation or gatherings. Just beyond this premium lot is Loop Park. Full unfinished basement. Two car garage. Minutes to all major highways. This home is loaded with upgrades, providing exceptional value that you simply can't build for less than the current asking price. Don't miss this incredible opportunity to own a truly exceptional property in a fantastic location. Schedule your tour today and experience the unmatched beauty and comfort of 1263 Innox Rd!
Zillow last checked: 8 hours ago
Listing updated: November 18, 2024 at 08:25am
Listed by:
JENNIFER DEBERNARDIS 717-329-8851,
Coldwell Banker Realty
Bought with:
VENKATA SANIVARAPU, RS321408
Cavalry Realty LLC
Source: Bright MLS,MLS#: PACB2033294
Facts & features
Interior
Bedrooms & bathrooms
- Bedrooms: 3
- Bathrooms: 3
- Full bathrooms: 2
- 1/2 bathrooms: 1
- Main level bathrooms: 3
- Main level bedrooms: 3
Basement
- Area: 0
Heating
- Forced Air, Natural Gas
Cooling
- Central Air, Electric
Appliances
- Included: Electric Water Heater
- Laundry: Main Level
Features
- Built-in Features, Breakfast Area, Combination Dining/Living, Combination Kitchen/Dining, Combination Kitchen/Living, Dining Area, Family Room Off Kitchen, Open Floorplan, Kitchen Island, Kitchen - Table Space, Pantry, Recessed Lighting, Walk-In Closet(s)
- Flooring: Luxury Vinyl, Ceramic Tile, Carpet
- Basement: Full,Unfinished,Rough Bath Plumb,Sump Pump
- Has fireplace: No
Interior area
- Total structure area: 2,288
- Total interior livable area: 2,288 sqft
- Finished area above ground: 2,288
- Finished area below ground: 0
Property
Parking
- Total spaces: 2
- Parking features: Garage Faces Front, Garage Door Opener, Attached, Driveway, On Street
- Attached garage spaces: 2
- Has uncovered spaces: Yes
Accessibility
- Accessibility features: None
Features
- Levels: One
- Stories: 1
- Patio & porch: Patio, Porch
- Exterior features: Sidewalks
- Pool features: None
- Fencing: Back Yard,Vinyl
Lot
- Size: 8,712 sqft
- Features: Backs - Open Common Area, Rear Yard, Front Yard
Details
- Additional structures: Above Grade, Below Grade
- Parcel number: 42100646187
- Zoning: C1
- Zoning description: Neighborhood Commercial
- Special conditions: Standard
Construction
Type & style
- Home type: SingleFamily
- Architectural style: Traditional,Ranch/Rambler
- Property subtype: Single Family Residence
Materials
- Stick Built
- Foundation: Permanent
- Roof: Architectural Shingle
Condition
- New construction: No
- Year built: 2022
Utilities & green energy
- Sewer: Public Sewer
- Water: Public
Community & neighborhood
Location
- Region: Mechanicsburg
- Subdivision: Tattersall
- Municipality: UPPER ALLEN TWP
HOA & financial
HOA
- Has HOA: Yes
- HOA fee: $92 monthly
- Association name: TATTERSALL
Other
Other facts
- Listing agreement: Exclusive Right To Sell
- Listing terms: VA Loan,Cash,FHA,Conventional
- Ownership: Fee Simple
Price history
| Date | Event | Price |
|---|---|---|
| 11/14/2024 | Sold | $565,500-1.7%$247/sqft |
Source: | ||
| 11/13/2024 | Pending sale | $575,000$251/sqft |
Source: | ||
| 10/13/2024 | Contingent | $575,000$251/sqft |
Source: | ||
| 10/7/2024 | Price change | $575,000-4.2%$251/sqft |
Source: | ||
| 9/5/2024 | Price change | $599,999-4%$262/sqft |
Source: | ||
Public tax history
Tax history is unavailable.
Neighborhood: 17055
Nearby schools
GreatSchools rating
- 6/10Shepherdstown El SchoolGrades: 1-3Distance: 0.9 mi
- 6/10Mechanicsburg Middle SchoolGrades: 6-8Distance: 0.6 mi
- 7/10Mechanicsburg Area Senior High SchoolGrades: 9-12Distance: 1.2 mi
Schools provided by the listing agent
- High: Mechanicsburg Area
- District: Mechanicsburg Area
Source: Bright MLS. This data may not be complete. We recommend contacting the local school district to confirm school assignments for this home.

Get pre-qualified for a loan
At Zillow Home Loans, we can pre-qualify you in as little as 5 minutes with no impact to your credit score.An equal housing lender. NMLS #10287.



