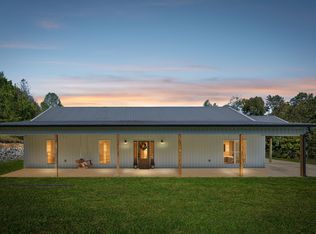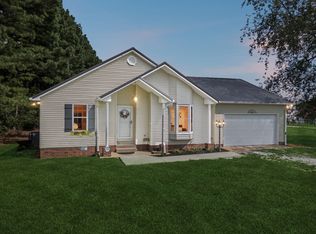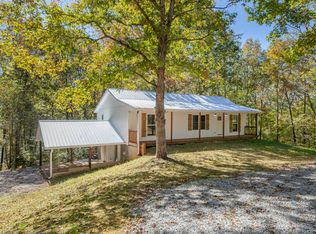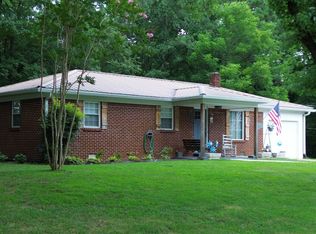This large 4-bedroom, 2-bath home with an open concept has a fully fenced-in yard perfect for kids or pets. Conveniently located to schools and stores makes for a move-in-ready home. This craftsman's charm home with exposed beams, hardwood floors, pine ceiling, new lighting, and plumbing fixtures has been fully renovated and has way too many upgrades to mention.
Active
$449,900
1263 Highway 100, Centerville, TN 37033
4beds
1,452sqft
Est.:
Single Family Residence, Residential
Built in 1955
0.63 Acres Lot
$-- Zestimate®
$310/sqft
$-- HOA
What's special
- 227 days |
- 92 |
- 2 |
Zillow last checked: 8 hours ago
Listing updated: October 24, 2025 at 09:49pm
Listing Provided by:
Gregg Bybee 931-623-3500,
Tennessee Properties 931-729-5763
Source: RealTracs MLS as distributed by MLS GRID,MLS#: 2823239
Tour with a local agent
Facts & features
Interior
Bedrooms & bathrooms
- Bedrooms: 4
- Bathrooms: 2
- Full bathrooms: 2
- Main level bedrooms: 4
Bedroom 1
- Features: Full Bath
- Level: Full Bath
- Area: 144 Square Feet
- Dimensions: 12x12
Bedroom 2
- Area: 144 Square Feet
- Dimensions: 12x12
Bedroom 3
- Area: 120 Square Feet
- Dimensions: 10x12
Dining room
- Features: Combination
- Level: Combination
- Area: 168 Square Feet
- Dimensions: 12x14
Kitchen
- Area: 168 Square Feet
- Dimensions: 12x14
Living room
- Features: Combination
- Level: Combination
- Area: 210 Square Feet
- Dimensions: 14x15
Heating
- Central, Natural Gas
Cooling
- Central Air, Gas
Appliances
- Included: Electric Range, Dishwasher, Dryer, Microwave, Refrigerator, Stainless Steel Appliance(s), Washer
- Laundry: Electric Dryer Hookup, Washer Hookup
Features
- Ceiling Fan(s), Open Floorplan
- Flooring: Wood, Laminate
- Basement: None,Crawl Space
- Has fireplace: No
Interior area
- Total structure area: 1,452
- Total interior livable area: 1,452 sqft
- Finished area above ground: 1,452
Property
Parking
- Total spaces: 6
- Parking features: Driveway, Gravel
- Uncovered spaces: 6
Features
- Levels: One
- Stories: 1
- Patio & porch: Porch, Covered, Deck
- Fencing: Full
- Has view: Yes
- View description: City
Lot
- Size: 0.63 Acres
- Dimensions: 80 x 200 x 180 x 200 M/IRR
- Features: Corner Lot, Level
- Topography: Corner Lot,Level
Details
- Additional structures: Storage
- Parcel number: 041084 08900 00001084
- Special conditions: Standard
- Other equipment: Air Purifier
Construction
Type & style
- Home type: SingleFamily
- Architectural style: Other
- Property subtype: Single Family Residence, Residential
Materials
- Roof: Metal
Condition
- New construction: No
- Year built: 1955
Utilities & green energy
- Sewer: Public Sewer
- Water: Public
- Utilities for property: Natural Gas Available, Water Available
Community & HOA
Community
- Subdivision: None
HOA
- Has HOA: No
Location
- Region: Centerville
Financial & listing details
- Price per square foot: $310/sqft
- Tax assessed value: $82,400
- Annual tax amount: $757
- Date on market: 4/27/2025
Estimated market value
Not available
Estimated sales range
Not available
Not available
Price history
Price history
| Date | Event | Price |
|---|---|---|
| 4/27/2025 | Listed for sale | $449,900+233.3%$310/sqft |
Source: | ||
| 9/10/2024 | Sold | $135,000-32.5%$93/sqft |
Source: | ||
| 8/28/2024 | Contingent | $199,900$138/sqft |
Source: | ||
| 8/27/2024 | Price change | $199,900-13%$138/sqft |
Source: | ||
| 5/24/2024 | Listed for sale | $229,900+155.7%$158/sqft |
Source: | ||
Public tax history
Public tax history
| Year | Property taxes | Tax assessment |
|---|---|---|
| 2024 | $757 +6.9% | $20,600 |
| 2023 | $708 +259.8% | $20,600 |
| 2022 | $197 | $20,600 +16.7% |
Find assessor info on the county website
BuyAbility℠ payment
Est. payment
$2,563/mo
Principal & interest
$2192
Property taxes
$214
Home insurance
$157
Climate risks
Neighborhood: 37033
Nearby schools
GreatSchools rating
- NACenterville ElementaryGrades: PK-2Distance: 3 mi
- 7/10Hickman Co Middle SchoolGrades: 6-8Distance: 0.7 mi
- 5/10Hickman Co Sr High SchoolGrades: 9-12Distance: 1 mi
Schools provided by the listing agent
- Elementary: Centerville Elementary
- Middle: Hickman Co Middle School
- High: Hickman Co Sr High School
Source: RealTracs MLS as distributed by MLS GRID. This data may not be complete. We recommend contacting the local school district to confirm school assignments for this home.
- Loading
- Loading




