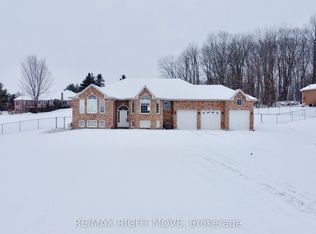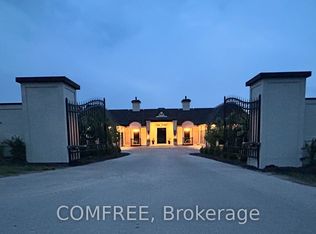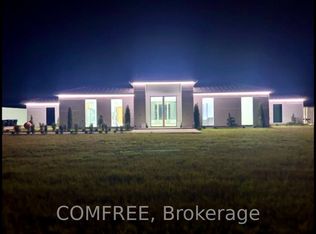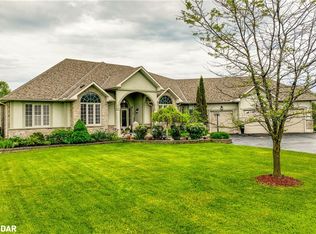Perfectly elevated on the premier 1.5 acre lot in Hawk Ridge Estates, this 5700 sqft masterpiece has taken attention to detail to a whole new level. From the double edged quartz to the extensive coffered ceilings throughout, this 3+ bed 3.5 bath sprawling bungalow will leave you speechless. Multiple living spaces and entertainment zones, this home must be experienced to appreciate its beauty. 3 season sun room, gas fireplace, fenced in pool with composite decking, automated electronics, and of course stunning sunsets overlooking multiple golf holes make this home one of a kind. The finished lower level walks out to your hot tub and multiple water ponds, and the elevator takes you from level to level with ease. Lower level garage perfect for the golf cart or toys. The exterior is a professionally landscaped oasis from front to back, with hand picked perennial gardens throughout. Simply put, this home is special. Don't be too late.
This property is off market, which means it's not currently listed for sale or rent on Zillow. This may be different from what's available on other websites or public sources.



