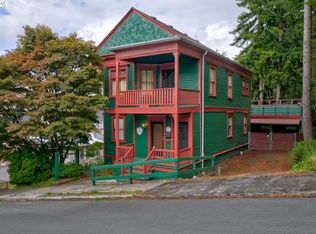This well cared for Ranch style home is centrally located near all the amenities of Astoria,downtown,the river walk,theaters and shopping. Enjoy the Columbia River views from the spacious living and dining area. 3 Bedrooms and 2 Bath,open living room with fireplace,spacious kitchen all on the main floor. Bonus room/bedroom,storage and large open space with utility area,ample space for hobbies for storage on the lower level. Off street parking,large oversized lot with oversized one car garage.
This property is off market, which means it's not currently listed for sale or rent on Zillow. This may be different from what's available on other websites or public sources.

