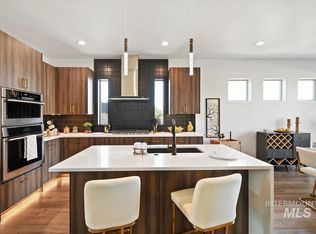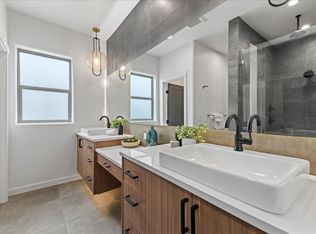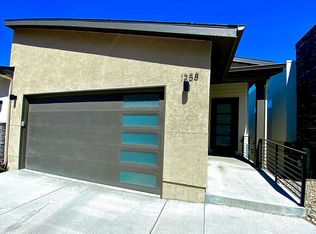Sold
Price Unknown
1263 E Echelon Ridge Ln, Boise, ID 83716
3beds
3baths
2,320sqft
Townhouse
Built in 2023
2,613.6 Square Feet Lot
$600,900 Zestimate®
$--/sqft
$2,864 Estimated rent
Home value
$600,900
$571,000 - $631,000
$2,864/mo
Zestimate® history
Loading...
Owner options
Explore your selling options
What's special
Hurry! Only 5 Townhomes Remaining! Embrace luxury living in SE Boise w/these exclusive townhomes. Discover the awe-inspiring panoramas that unfold before your eyes, showcasing the grandeur of Table Rock, charm of Downtown Boise, majesty of Bogus Basin & serene foothills that cradle this picturesque community. Say goodbye to exterior upkeep; the HOA handles all landscaping & exterior building maintenance, allowing a truly lock-n-go, hassle-free lifestyle. Perched gracefully on the bench's hillside, these remarkable townhomes grant you access to Bown Crossing, Boise Greenbelt, Boise River, Freeway, Airport & vibrant Downtown Corridor. Step inside to be greeted by opulent touches at every turn including premium appliances, custom cabinetry, full tile showers, designer lighting & more! If storage is a priority, you'll be pleased to discover the generous oversized garage & multitude of storage closets. Act now to secure your slice of SE Boise luxury living. Home Under Construction: Photos are of similar unit.
Zillow last checked: 8 hours ago
Listing updated: January 19, 2024 at 08:54am
Listed by:
Lisa Cunningham 208-562-7887,
Better Homes & Gardens 43North,
Shaun Urwin 208-989-4811,
Better Homes & Gardens 43North
Bought with:
Mario Deleon
Team Realty
Source: IMLS,MLS#: 98888992
Facts & features
Interior
Bedrooms & bathrooms
- Bedrooms: 3
- Bathrooms: 3
Primary bedroom
- Level: Upper
- Area: 315
- Dimensions: 15 x 21
Bedroom 2
- Level: Upper
- Area: 130
- Dimensions: 10 x 13
Bedroom 3
- Level: Upper
- Area: 77
- Dimensions: 7 x 11
Kitchen
- Level: Main
- Area: 120
- Dimensions: 10 x 12
Office
- Level: Main
- Area: 143
- Dimensions: 13 x 11
Heating
- Forced Air, Natural Gas
Cooling
- Central Air
Appliances
- Included: Gas Water Heater, Dishwasher, Disposal, Microwave, Oven/Range Built-In
Features
- Bath-Master, Bed-Master Main Level, Split Bedroom, Den/Office, Great Room, Double Vanity, Walk-In Closet(s), Breakfast Bar, Pantry, Kitchen Island, Solid Surface Counters, Number of Baths Upper Level: 2
- Flooring: Tile, Carpet
- Has basement: No
- Number of fireplaces: 1
- Fireplace features: One
Interior area
- Total structure area: 2,320
- Total interior livable area: 2,320 sqft
- Finished area above ground: 2,320
- Finished area below ground: 0
Property
Parking
- Total spaces: 2
- Parking features: Attached
- Attached garage spaces: 2
Features
- Levels: Tri-Level
- Has view: Yes
Lot
- Size: 2,613 sqft
- Features: Sm Lot 5999 SF, Sidewalks, Views, Auto Sprinkler System, Full Sprinkler System, Pressurized Irrigation Sprinkler System
Details
- Parcel number: R2082240340
Construction
Type & style
- Home type: Townhouse
- Property subtype: Townhouse
Materials
- Frame, Stone, Stucco
- Foundation: Crawl Space
- Roof: Composition,Architectural Style
Condition
- New Construction
- New construction: Yes
- Year built: 2023
Details
- Builder name: Element Construction
Utilities & green energy
- Water: Public
- Utilities for property: Sewer Connected, Cable Connected
Community & neighborhood
Location
- Region: Boise
- Subdivision: Echelon Ridge
HOA & financial
HOA
- Has HOA: Yes
- HOA fee: $926 quarterly
Other
Other facts
- Listing terms: Cash,Conventional,FHA,VA Loan
- Ownership: Fee Simple
- Road surface type: Paved
Price history
Price history is unavailable.
Public tax history
| Year | Property taxes | Tax assessment |
|---|---|---|
| 2025 | $3,737 +125.5% | $558,800 +4.1% |
| 2024 | $1,657 +18.6% | $536,800 +209.4% |
| 2023 | $1,397 +3.1% | $173,500 +7.7% |
Find assessor info on the county website
Neighborhood: Southeast Boise
Nearby schools
GreatSchools rating
- 8/10Liberty Elementary SchoolGrades: PK-6Distance: 0.6 mi
- 8/10Les Bois Junior High SchoolGrades: 6-9Distance: 2 mi
- 9/10Timberline High SchoolGrades: 10-12Distance: 1.2 mi
Schools provided by the listing agent
- Elementary: Liberty
- Middle: Les Bois
- High: Timberline
- District: Boise School District #1
Source: IMLS. This data may not be complete. We recommend contacting the local school district to confirm school assignments for this home.


