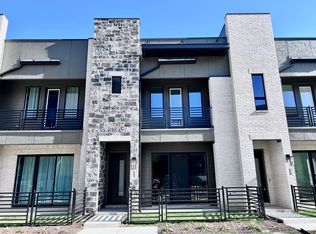Brand NEW, Luxurious 3 story, 3 bedrooms, 3.5 bathrooms, 2 car garage and 2,575 sqft Townhome built by Ashton Woods in Allen offers a great floor plan. Highly rated Allen ISD schools in Watters Edge At The Farm luxury community off of Hwy 121 & Alma intersection!! This Milan Collection townhome plan is designed with ACME brick and stone exterior, 8-foot front & interior doors, 10ft ceilings and a covered front porch. An upscale interior with luxury upgraded flooring, and an open floorplan make this townhome perfect for entertaining. The gourmet kitchen is designed with an eat-in bar top island, Energy Star Whirlpool gas stainless steel appliances, built-in oven, microwave, dishwasher, solid surface quartz countertops, spot resistant gold Moen faucet, 42-inch shaker cabinets, under mount stainless steel single bowl sink, gold pendant lighting, ceramic tile backsplash, LED disc lighting, upgraded flooring and walk-in storage pantry!! The 3rd floor is for entertainment, Game room with an enclosed balcony. Brand new Refrigerator, Washer & Dryer are included!!
Tenant is responsible for all utilities & Lawn care.
No smoking allowed inside the property.
All adults over 18 Please submit: 1) Lease Application 2) Paystubs for the last 90 days 3) Bank Statements for the last 90 days; highlighting the Pay deposits, and funds to cover money required for move-in 4) Driver's License 5) $50.00 App Fees for all applicants over 18.
Townhouse for rent
Accepts Zillow applications
$3,400/mo
1263 Doris May Dr, Allen, TX 75013
3beds
2,575sqft
Price is base rent and doesn't include required fees.
Townhouse
Available now
Cats, small dogs OK
Central air
In unit laundry
Attached garage parking
Forced air
What's special
Open floorplanSolid surface quartz countertopsLuxury upgraded flooringGourmet kitchenCovered front porchCeramic tile backsplash
- 4 days
- on Zillow |
- -- |
- -- |
Travel times
Facts & features
Interior
Bedrooms & bathrooms
- Bedrooms: 3
- Bathrooms: 4
- Full bathrooms: 3
- 1/2 bathrooms: 1
Heating
- Forced Air
Cooling
- Central Air
Appliances
- Included: Dishwasher, Dryer, Microwave, Oven, Refrigerator, Washer
- Laundry: In Unit
Interior area
- Total interior livable area: 2,575 sqft
Property
Parking
- Parking features: Attached
- Has attached garage: Yes
- Details: Contact manager
Features
- Exterior features: Electric Vehicle Charging Station, Heating system: Forced Air, No Utilities included in rent
Details
- Parcel number: R125780L103101
Construction
Type & style
- Home type: Townhouse
- Property subtype: Townhouse
Building
Management
- Pets allowed: Yes
Community & HOA
Location
- Region: Allen
Financial & listing details
- Lease term: 1 Year
Price history
| Date | Event | Price |
|---|---|---|
| 5/20/2025 | Listed for rent | $3,400-5.5%$1/sqft |
Source: Zillow Rentals | ||
| 5/20/2025 | Listing removed | $3,599$1/sqft |
Source: Zillow Rentals | ||
| 3/30/2025 | Price change | $3,599-5.3%$1/sqft |
Source: Zillow Rentals | ||
| 3/10/2025 | Listed for rent | $3,800$1/sqft |
Source: Zillow Rentals | ||
![[object Object]](https://photos.zillowstatic.com/fp/7f0cbe2b40b747cfc08492ef764a80fa-p_i.jpg)
