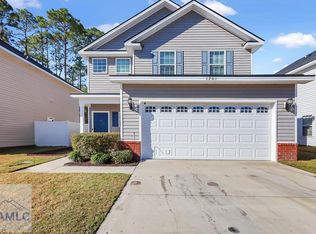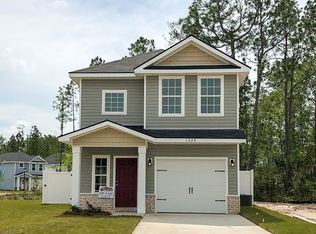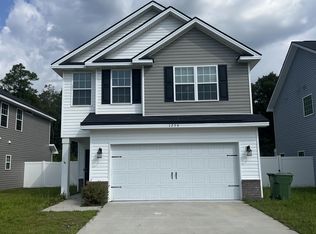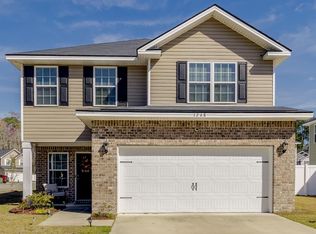Sold for $265,000 on 08/01/24
$265,000
1263 Cypress Fall Cir, Fort Stewart, GA 31313
3beds
1,552sqft
Single Family Residence
Built in 2019
6,098.4 Square Feet Lot
$263,600 Zestimate®
$171/sqft
$1,930 Estimated rent
Home value
$263,600
$245,000 - $282,000
$1,930/mo
Zestimate® history
Loading...
Owner options
Explore your selling options
What's special
Welcome to your new home in Griffin Park! This two-story patio home is nestled in a highly sought-after community, offering amenities such as a pool and playgrounds, all just minutes from Ft. Stewart gates. Inside, you're greeted by an inviting Hallway leading to the open concept Kitchen and Living areas, with Wood Laminate flooring (No Carpet on Main Floor) and 9-Foot Ceilings. The Kitchen features an Island with counter-height seating, beautiful Granite Countertops and Stainless Steel Appliances, to include upgrades like a Double Oven with an integrated Air Fryer and Electric Glass Cooktop. A Half Bath/Powder Room off of the living areas for convenience. Upstairs, the Primary Bedroom boasts Vaulted Ceilings, TWO WALK-IN CLOSETS, and an en-suite bathroom with Double Vanity Sinks and a Linen Closet. Two additional nice sized Bedrooms down the Hall, a Full Bathroom and a Walk-In Laundry Room, adding practicality to daily living. Plus, Plantation Blinds throughout on windows! Outside, enjoy grilling out on the back patio that looks onto green space, enclosed by a 6-foot white vinyl privacy fence. Additionally, the home is equipped with a state-of-the-art Liberty Pure Water Filtration and Softener System, installed just a year ago with a value of up to $8,000. This system ensures superior water quality throughout the entire home, minimizing mineral build up in plumbing fixtures and providing comprehensive filtration benefits. Experience this home firsthand with our 3D virtual tour OR Call to schedule your viewing!
Zillow last checked: 8 hours ago
Listing updated: March 20, 2025 at 08:23pm
Listed by:
The Boggs-Jones Team 912-349-9392,
Boggs Realty
Bought with:
Weichert,REALTORS - Real Estate Professionals
Source: HABR,MLS#: 154952
Facts & features
Interior
Bedrooms & bathrooms
- Bedrooms: 3
- Bathrooms: 3
- Full bathrooms: 2
- 1/2 bathrooms: 1
Appliances
- Included: Dishwasher, Disposal, Double Oven, Electric Range, Microwave, Range Hood, Refrigerator, Water Softener, Electric Water Heater
- Laundry: Wash/Dry Hook-up
Features
- Breakfast Bar, Ceiling Fan(s), Crown Molding, Kitchen Island, Pantry, Recessed Lighting, Vaulted Ceiling(s), Dining/Kitchen Combo
- Has fireplace: No
Interior area
- Total structure area: 1,552
- Total interior livable area: 1,552 sqft
Property
Parking
- Total spaces: 1
- Parking features: One Car, Attached, Garage
- Attached garage spaces: 1
Features
- Exterior features: See Remarks
- Fencing: Privacy,Back Yard
Lot
- Size: 6,098 sqft
- Features: Covenants, Cul-De-Sac, Irrigation System, Sidewalk, Subdivision Recorded
Details
- Parcel number: 035B026
Construction
Type & style
- Home type: SingleFamily
- Property subtype: Single Family Residence
Materials
- Brick Veneer, Vinyl Siding
- Roof: Shingle
Condition
- Year built: 2019
Utilities & green energy
- Sewer: Public Sewer
- Water: Public
- Utilities for property: Cable Available, Electricity Connected, Underground Utilities
Community & neighborhood
Security
- Security features: Smoke Detector(s)
Location
- Region: Fort Stewart
- Subdivision: Griffin Park
HOA & financial
HOA
- Has HOA: Yes
- HOA fee: $25 monthly
Price history
| Date | Event | Price |
|---|---|---|
| 8/1/2024 | Sold | $265,000$171/sqft |
Source: HABR #154952 | ||
| 7/1/2024 | Pending sale | $265,000$171/sqft |
Source: HABR #154952 | ||
| 6/24/2024 | Contingent | $265,000$171/sqft |
Source: HABR #154952 | ||
| 6/20/2024 | Listed for sale | $265,000+15.2%$171/sqft |
Source: HABR #154952 | ||
| 8/1/2022 | Sold | $230,000-2.1%$148/sqft |
Source: HABR #143251 | ||
Public tax history
| Year | Property taxes | Tax assessment |
|---|---|---|
| 2024 | $4,963 +8.1% | $90,331 -1.6% |
| 2023 | $4,589 +33.4% | $91,768 +24.1% |
| 2022 | $3,439 +8.9% | $73,970 +11% |
Find assessor info on the county website
Neighborhood: 31313
Nearby schools
GreatSchools rating
- 4/10Waldo Pafford Elementary SchoolGrades: K-5Distance: 1.8 mi
- 5/10Snelson-Golden Middle SchoolGrades: 6-8Distance: 3.4 mi
- 4/10Bradwell InstituteGrades: 9-12Distance: 1.8 mi

Get pre-qualified for a loan
At Zillow Home Loans, we can pre-qualify you in as little as 5 minutes with no impact to your credit score.An equal housing lender. NMLS #10287.



