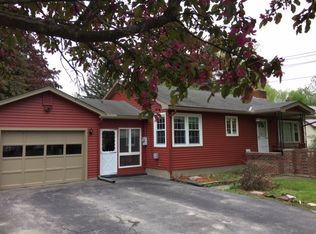Sold for $210,000
$210,000
1263 Cumberland Head Rd, Plattsburgh, NY 12901
2beds
1,677sqft
Single Family Residence
Built in 1958
0.43 Acres Lot
$232,800 Zestimate®
$125/sqft
$2,101 Estimated rent
Home value
$232,800
$221,000 - $244,000
$2,101/mo
Zestimate® history
Loading...
Owner options
Explore your selling options
What's special
This well maintained two bedroom, one and a half bath ranch home is a must see!
This home has an additional room that is being used as an office/laundry room as well as a partially finished basement.
Relax outside by the firepit in the large fenced in back yard.
The attached one bay garage has basement access and a generator hook up.
This property is conveniently located near the Grand Isle ferry to Vermont, and minutes to I-87 and Plattsburgh.
Zillow last checked: 8 hours ago
Listing updated: December 24, 2024 at 10:33am
Listed by:
Katherine Jewell,
Castine Properties
Bought with:
Brandy McDonald, 10401344431
Century 21 The One
Source: ACVMLS,MLS#: 200230
Facts & features
Interior
Bedrooms & bathrooms
- Bedrooms: 2
- Bathrooms: 2
- Full bathrooms: 1
- 1/2 bathrooms: 1
Primary bedroom
- Features: Laminate Counters
- Level: First
- Area: 132 Square Feet
- Dimensions: 12 x 11
Bedroom 2
- Features: Laminate Counters
- Level: First
- Area: 132 Square Feet
- Dimensions: 12 x 11
Bathroom 1
- Features: Vinyl
- Level: First
- Area: 54 Square Feet
- Dimensions: 9 x 6
Bathroom 2
- Features: Vinyl
- Level: First
- Area: 24 Square Feet
- Dimensions: 6 x 4
Kitchen
- Features: Laminate Counters
- Level: First
- Area: 165 Square Feet
- Dimensions: 15 x 11
Living room
- Features: Laminate Counters
- Level: First
- Area: 240 Square Feet
- Dimensions: 20 x 12
Other
- Features: Laminate Counters
- Level: First
- Area: 99 Square Feet
- Dimensions: 11 x 9
Heating
- Oil
Cooling
- Window Unit(s)
Appliances
- Included: Dishwasher, Free-Standing Electric Range, Refrigerator
- Laundry: Electric Dryer Hookup, Washer Hookup
Features
- Flooring: Laminate, Vinyl
- Windows: Double Pane Windows
- Basement: Full,Partially Finished,Sump Pump
Interior area
- Total structure area: 1,877
- Total interior livable area: 1,677 sqft
- Finished area above ground: 1,002
- Finished area below ground: 675
Property
Parking
- Total spaces: 1
- Parking features: Garage - Attached
- Attached garage spaces: 1
Features
- Patio & porch: Deck
- Exterior features: Fire Pit
- Fencing: Back Yard,Chain Link
Lot
- Size: 0.43 Acres
- Dimensions: 104.7x180
- Features: Few Trees
Details
- Additional structures: Shed(s)
- Parcel number: 195.3118
- Other equipment: Dehumidifier, Generator Hookup
Construction
Type & style
- Home type: SingleFamily
- Architectural style: Ranch
- Property subtype: Single Family Residence
Materials
- Vinyl Siding
- Foundation: Concrete Perimeter
- Roof: Asphalt
Condition
- Year built: 1958
Utilities & green energy
- Electric: 100 Amp Service
- Sewer: Septic Tank
- Water: Public
- Utilities for property: Internet Available, Natural Gas Available
Community & neighborhood
Location
- Region: Plattsburgh
- Subdivision: None
Other
Other facts
- Listing agreement: Exclusive Right To Sell
- Listing terms: Cash,Conventional
Price history
| Date | Event | Price |
|---|---|---|
| 10/5/2023 | Sold | $210,000+10.6%$125/sqft |
Source: | ||
| 8/16/2023 | Pending sale | $189,900$113/sqft |
Source: | ||
| 8/13/2023 | Listed for sale | $189,900$113/sqft |
Source: | ||
Public tax history
| Year | Property taxes | Tax assessment |
|---|---|---|
| 2024 | -- | $203,700 +45.5% |
| 2023 | -- | $140,000 |
| 2022 | -- | $140,000 |
Find assessor info on the county website
Neighborhood: Cumberland Head
Nearby schools
GreatSchools rating
- 7/10Cumberland Head Elementary SchoolGrades: PK-5Distance: 0.4 mi
- 7/10Beekmantown Middle SchoolGrades: 6-8Distance: 5.8 mi
- 6/10Beekmantown High SchoolGrades: 9-12Distance: 5.8 mi
