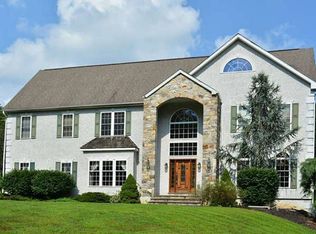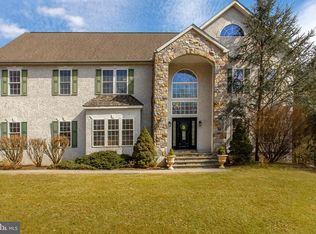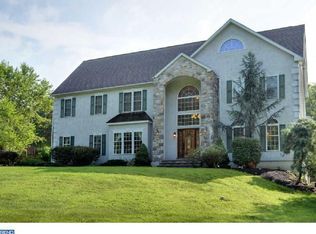This stunning NEW construction, extensively upgraded, 4 bedroom (possible 5), 4.5 Bath, Main Line Colonial style home is made for comfortable living and extensive entertaining! The home sits on 2 flat acres that back and side with open space. Its lush bucolic views and charming stonework grace the walkway up to the front entry opening to an airy 2 story foyer which is welcoming and impressive. Beautifully designed and meticulously built with attention paid to every detail. The home is spacious with an expansive open floor plan that is filled with windows and light. Hardwood floors throughout, the first floor boasts a formal Living room with gas fireplace, Dining room, Butler's pantry, Gourmet stainless chef's kitchen with granite, commercial stove and double ovens, warming drawer, walk-in pantry; it truly is a cook's dream! Glass french doors in the sun-drenched breakfast area give way to a deck overlooking the expansive yard. While preparing meals, you can converse with guests or keep an eye on folks in the generous gathering room with floor to ceiling stone, gas fireplace. Completing the main floor is a large office with deck, powder room and spacious back entry which includes mudroom and access to the huge 3 car garage (ceiling height for lifts). The grand master suite awaiting upstairs through the elegant double doors, is charming with sitting area with fireplace, a heavenly large walk-in closet, and luxurious spa bath is a retreat with large glass shower, a relaxing soaking tub and heated floors. (and possible expansion for a Master suite roof top deck) 3 additional generous sized bedrooms, 2 additional custom baths and a large laundry room finish off this level. In the walkout lower level you will find an abundance of living space, full bath with soaking jetted tub, wine cellar and french doors that lead out to the flat yard. This level is spacious and versatile for many uses. (game room, media room and 5th Bedroom) There is opportunity for expansion in the 3 floor (plumbed and heat ready). This property is the perfect location, super convenient to great shopping, dining, schools and easy access to major roadways for CC, KOP, And PHL international airport.
This property is off market, which means it's not currently listed for sale or rent on Zillow. This may be different from what's available on other websites or public sources.


