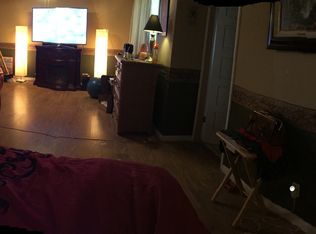Sold for $430,000 on 08/19/25
$430,000
1263 Bundy Ave, Clovis, CA 93611
3beds
2baths
1,453sqft
Residential, Single Family Residence
Built in 1975
7,348.57 Square Feet Lot
$431,500 Zestimate®
$296/sqft
$2,213 Estimated rent
Home value
$431,500
$393,000 - $475,000
$2,213/mo
Zestimate® history
Loading...
Owner options
Explore your selling options
What's special
Fully renovated and move-in ready, this beautifully updated single-story Clovis home offers modern comfort in an established neighborhood just minutes from Clovis High School, Sierra Vista Mall, Costco, and all major amenities. Thoughtfully upgraded throughout, the home features fresh interior and exterior paint, high-end beveled-edge luxury vinyl plank waterproof flooring, new carpet with upgraded pad in the bedrooms, updated lighting, quartz countertops in the kitchen, and brand-new appliances. Rest assured with the newer dual-pane windows and sliders, ensuring both efficiency and style. Curb appeal got a boost with all-new front yard sprinklers, valves, an automatic timer, and lush new lawn beginning to fill in within the next few weeks, giving the home a more modern feel. Inside, the layout includes 3 bedrooms, 1.75 bathrooms, and two separate living areas, offering versatile spaces for both entertaining and everyday living. The spacious backyard is a true highlightfeaturing mature citrus and avocado trees, a large cement patio, storage shed, and work areas, plus a wide vehicle gate on the left side perfect for truck or small RV parking. With no HOA and no solar lease to manage, this is a rare chance to own a solid, updated home with timeless charm in a quiet Clovis neighborhood.
Zillow last checked: 8 hours ago
Listing updated: August 19, 2025 at 05:07pm
Listed by:
Lisa Mochizuki DRE #01436832 559-907-4748,
Lisa Mochizuki-Broker
Bought with:
Jane M. Tyner, DRE #01909574
HomeSmart PV and Associates
Source: Fresno MLS,MLS#: 632237Originating MLS: Fresno MLS
Facts & features
Interior
Bedrooms & bathrooms
- Bedrooms: 3
- Bathrooms: 2
Primary bedroom
- Area: 0
- Dimensions: 0 x 0
Bedroom 1
- Area: 0
- Dimensions: 0 x 0
Bedroom 2
- Area: 0
- Dimensions: 0 x 0
Bedroom 3
- Area: 0
- Dimensions: 0 x 0
Bedroom 4
- Area: 0
- Dimensions: 0 x 0
Bathroom
- Features: Tub/Shower, Shower
Dining room
- Area: 0
- Dimensions: 0 x 0
Family room
- Area: 0
- Dimensions: 0 x 0
Kitchen
- Area: 0
- Dimensions: 0 x 0
Living room
- Area: 0
- Dimensions: 0 x 0
Basement
- Area: 0
Heating
- Has Heating (Unspecified Type)
Cooling
- Central Air
Appliances
- Included: F/S Range/Oven, Electric Appliances, Disposal, Dishwasher
- Laundry: In Garage
Features
- Built-in Features, Family Room
- Flooring: Carpet, Vinyl
- Number of fireplaces: 1
- Fireplace features: Masonry
Interior area
- Total structure area: 1,453
- Total interior livable area: 1,453 sqft
Property
Parking
- Total spaces: 2
- Parking features: Garage Door Opener
- Attached garage spaces: 2
Features
- Levels: One
- Stories: 1
- Patio & porch: Covered
- Fencing: Fenced
Lot
- Size: 7,348 sqft
- Dimensions: 70 x 105
- Features: Urban, Sprinklers In Front, Sprinklers Auto, Mature Landscape, Fruit/Nut Trees, Garden, Drip System
Details
- Additional structures: Shed(s)
- Parcel number: 49822309
- Zoning: R1
Construction
Type & style
- Home type: SingleFamily
- Architectural style: Contemporary
- Property subtype: Residential, Single Family Residence
Materials
- Stucco
- Foundation: Concrete
- Roof: Composition
Condition
- Year built: 1975
Utilities & green energy
- Sewer: Public Sewer
- Water: Public
- Utilities for property: Public Utilities
Community & neighborhood
Security
- Security features: Security System Leased, Security System
Location
- Region: Clovis
HOA & financial
Other financial information
- Total actual rent: 0
Other
Other facts
- Listing agreement: Exclusive Right To Sell
- Listing terms: Conventional,Cash
Price history
| Date | Event | Price |
|---|---|---|
| 8/19/2025 | Sold | $430,000-1.1%$296/sqft |
Source: Fresno MLS #632237 | ||
| 8/3/2025 | Pending sale | $435,000$299/sqft |
Source: Fresno MLS #632237 | ||
| 7/16/2025 | Price change | $435,000-3.3%$299/sqft |
Source: Fresno MLS #632237 | ||
| 6/16/2025 | Listed for sale | $449,999+7.4%$310/sqft |
Source: Fresno MLS #632237 | ||
| 5/15/2025 | Listing removed | $419,000$288/sqft |
Source: Fresno MLS #628277 | ||
Public tax history
| Year | Property taxes | Tax assessment |
|---|---|---|
| 2025 | -- | $142,908 +2% |
| 2024 | $1,585 +2% | $140,107 +2% |
| 2023 | $1,554 +1.4% | $137,360 +2% |
Find assessor info on the county website
Neighborhood: 93611
Nearby schools
GreatSchools rating
- 9/10Jefferson Elementary SchoolGrades: K-6Distance: 0.3 mi
- 7/10Clark Intermediate SchoolGrades: 7-8Distance: 1 mi
- 9/10Clovis High SchoolGrades: 9-12Distance: 0.4 mi
Schools provided by the listing agent
- Elementary: Jefferson
- Middle: Clark
- High: Clovis
Source: Fresno MLS. This data may not be complete. We recommend contacting the local school district to confirm school assignments for this home.

Get pre-qualified for a loan
At Zillow Home Loans, we can pre-qualify you in as little as 5 minutes with no impact to your credit score.An equal housing lender. NMLS #10287.
Sell for more on Zillow
Get a free Zillow Showcase℠ listing and you could sell for .
$431,500
2% more+ $8,630
With Zillow Showcase(estimated)
$440,130