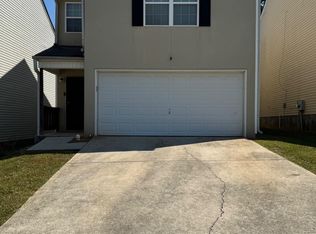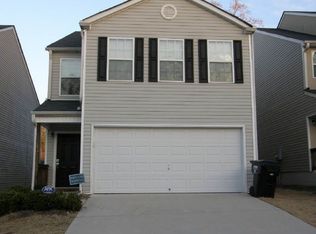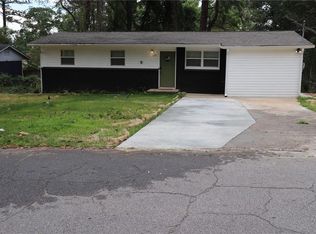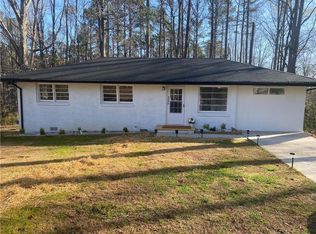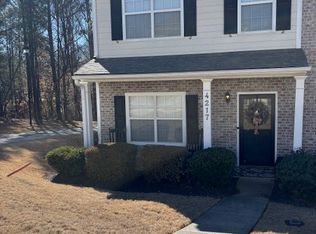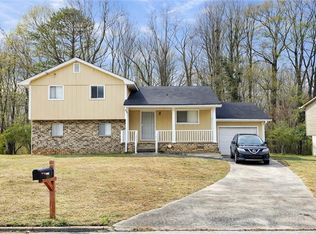**Up to $13,000 in down payment assistance available to qualified homebuyers from Preferred Lender! Beautifully renovated home just minutes from Hartsfield-Jackson Atlanta International Airport, offering both convenience and modern style. The main level features premium flooring throughout, an updated kitchen with gray cabinets, granite countertops, and a cohesive modern color scheme. The oversized owner’s suite is a true retreat with a walk-in closet, separate garden tub, tiled shower, and granite countertops. Upstairs, a spacious loft provides flexible living space ideal for a home office or media area. Additional highlights include open-face storm doors on both front and back entrances and a 2-car garage. A perfect blend of comfort, style, and location.
Active
$260,000
1263 Brookstone Rd, Atlanta, GA 30349
3beds
1,902sqft
Est.:
Single Family Residence, Residential
Built in 2006
348.48 Square Feet Lot
$258,700 Zestimate®
$137/sqft
$38/mo HOA
What's special
Cohesive modern color schemeWalk-in closetGranite countertopsPremium flooring throughoutSeparate garden tubTiled shower
- 26 days |
- 376 |
- 27 |
Zillow last checked: 8 hours ago
Listing updated: February 04, 2026 at 02:00pm
Listing Provided by:
Paul Matadeen,
Real Broker, LLC. 404-999-2234
Source: FMLS GA,MLS#: 7710097
Tour with a local agent
Facts & features
Interior
Bedrooms & bathrooms
- Bedrooms: 3
- Bathrooms: 3
- Full bathrooms: 2
- 1/2 bathrooms: 1
Rooms
- Room types: Laundry, Loft
Primary bedroom
- Features: Oversized Master
- Level: Oversized Master
Bedroom
- Features: Oversized Master
Primary bathroom
- Features: Separate Tub/Shower, Soaking Tub
Dining room
- Features: Open Concept
Kitchen
- Features: Cabinets Other, View to Family Room
Heating
- None
Cooling
- Central Air
Appliances
- Included: Dishwasher, Microwave, Range Hood, Refrigerator
- Laundry: In Hall, Laundry Closet
Features
- Other
- Flooring: Carpet, Wood
- Windows: None
- Basement: None
- Has fireplace: No
- Fireplace features: None
- Common walls with other units/homes: No Common Walls
Interior area
- Total structure area: 1,902
- Total interior livable area: 1,902 sqft
- Finished area above ground: 1,902
Video & virtual tour
Property
Parking
- Total spaces: 2
- Parking features: Attached, Driveway, Garage
- Attached garage spaces: 2
- Has uncovered spaces: Yes
Accessibility
- Accessibility features: None
Features
- Levels: Two
- Stories: 2
- Patio & porch: None
- Exterior features: Lighting
- Pool features: None
- Spa features: None
- Fencing: None
- Has view: Yes
- View description: City
- Waterfront features: None
- Body of water: None
Lot
- Size: 348.48 Square Feet
- Dimensions: 35x100x35x99
- Features: Back Yard
Details
- Additional structures: None
- Parcel number: 13088A J065
- Other equipment: None
- Horse amenities: None
Construction
Type & style
- Home type: SingleFamily
- Architectural style: Traditional
- Property subtype: Single Family Residence, Residential
Materials
- Frame
- Foundation: Slab
- Roof: Shingle
Condition
- Resale
- New construction: No
- Year built: 2006
Utilities & green energy
- Electric: Other
- Sewer: Public Sewer
- Water: Public
- Utilities for property: Cable Available, Electricity Available, Water Available
Green energy
- Energy efficient items: None
- Energy generation: None
Community & HOA
Community
- Features: Curbs
- Security: None
- Subdivision: Crystal Lake
HOA
- Has HOA: Yes
- HOA fee: $115 quarterly
Location
- Region: Atlanta
Financial & listing details
- Price per square foot: $137/sqft
- Tax assessed value: $241,600
- Annual tax amount: $4,047
- Date on market: 1/27/2026
- Cumulative days on market: 26 days
- Listing terms: Cash,Conventional,FHA
- Electric utility on property: Yes
- Road surface type: Asphalt
Estimated market value
$258,700
$246,000 - $272,000
$1,910/mo
Price history
Price history
| Date | Event | Price |
|---|---|---|
| 1/27/2026 | Listed for sale | $260,000-7.8%$137/sqft |
Source: | ||
| 6/20/2025 | Listing removed | $282,000$148/sqft |
Source: | ||
| 5/22/2025 | Listed for sale | $282,000+31.2%$148/sqft |
Source: | ||
| 6/17/2024 | Listing removed | -- |
Source: Zillow Rentals Report a problem | ||
| 5/27/2024 | Listed for rent | $2,050$1/sqft |
Source: Zillow Rentals Report a problem | ||
| 3/12/2021 | Sold | $215,000+367.4%$113/sqft |
Source: | ||
| 1/2/2012 | Listing removed | $46,000$24/sqft |
Source: Solid Source Realty GA #03116037 Report a problem | ||
| 8/27/2011 | Listed for sale | $46,000-68.1%$24/sqft |
Source: Solid Source Realty GA #03116037 Report a problem | ||
| 2/17/2006 | Sold | $144,200$76/sqft |
Source: Public Record Report a problem | ||
Public tax history
Public tax history
| Year | Property taxes | Tax assessment |
|---|---|---|
| 2023 | $3,527 +10.3% | $96,640 +20% |
| 2022 | $3,198 -20.5% | $80,520 +51% |
| 2021 | $4,024 | $53,320 +11.8% |
| 2020 | -- | $47,711 -49.6% |
| 2019 | $1,169 +8.4% | $94,623 +165.6% |
| 2018 | $1,078 +28.2% | $35,630 +19.8% |
| 2017 | $842 -33.1% | $29,748 -0.8% |
| 2016 | $1,258 | $29,991 |
| 2015 | $1,258 +1.7% | -- |
| 2014 | $1,238 +73.9% | $28,279 |
| 2013 | $712 -15.6% | -- |
| 2012 | $844 -8.4% | -- |
| 2011 | $921 +14.1% | -- |
| 2010 | $808 -48.9% | -- |
| 2009 | $1,580 -12% | -- |
| 2008 | $1,796 +2.2% | -- |
| 2007 | $1,757 +2.5% | -- |
| 2006 | $1,714 | -- |
Find assessor info on the county website
BuyAbility℠ payment
Est. payment
$1,488/mo
Principal & interest
$1220
Property taxes
$230
HOA Fees
$38
Climate risks
Neighborhood: 30349
Nearby schools
GreatSchools rating
- 3/10West Clayton Elementary SchoolGrades: PK-5Distance: 0.3 mi
- 4/10North Clayton Middle SchoolGrades: 6-8Distance: 1.1 mi
- 3/10North Clayton High SchoolGrades: 9-12Distance: 0.7 mi
Schools provided by the listing agent
- Elementary: Lake Ridge
- Middle: Kendrick
- High: Riverdale
Source: FMLS GA. This data may not be complete. We recommend contacting the local school district to confirm school assignments for this home.
