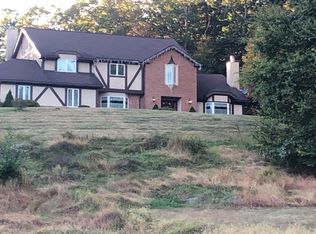You'll Love the Very Nature of It! Character and Charm distinguish this well built,well cared for 4 BDR, 3 BA Country Farmhouse from any other. Love at 1st sight will be your immediate reaction. Walk your parklike level property and enjoy the sound of quiet and the feeling of tranquility or find a comfortable spot on the wrap around covered porch. Spa Hot tub + pool. The entire 1st floor has gorgeous hardwood floors throughout and the pellet fireplace will heat the entire home. First floor master suite has 3 closets, large master bath,Formal DR w/French doors to the deck, + a well appointed LR. The 2nd floor features 3 BDRs,1 Full BAs and a Balcony off of the middle bedroom. Large dry walk-out Basement. 40x40 garage w/ oversized doors,12' ceiling ,polished floor,220 ser
This property is off market, which means it's not currently listed for sale or rent on Zillow. This may be different from what's available on other websites or public sources.

