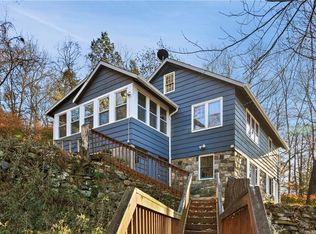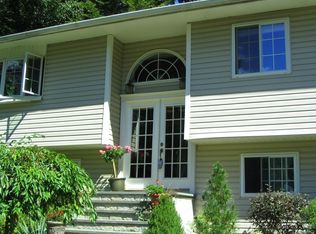BIG PRICE REDUCTION. Great convenient property with accessory apartment and close to Taconic but extremely private. Needs cosmetic makeover but has good bones. Recent improvements: newer roof, generator & hook up, new oil tank above ground, septic updated. Handiman needed to update kitchen, baths, etc. Accessory apartment has separate entrance on side or use for large bedroom. This house needs someone with vision to bring it back to a "happy home". Master on first floor. Beautiful large living room with pine flooring and stone fireplace, and knotty pine walls, surrounded by woods. Large flagstone patio in front of house. 3.7 acre adjacent land available possible several building lots. MLS # 4530436
This property is off market, which means it's not currently listed for sale or rent on Zillow. This may be different from what's available on other websites or public sources.

