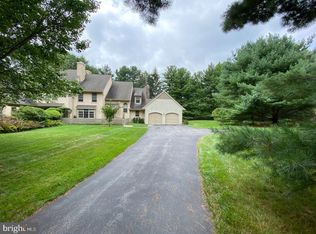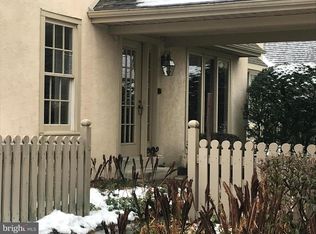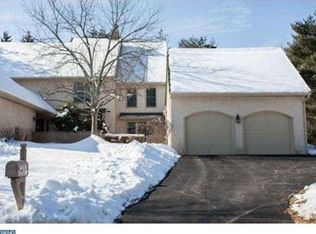Sold for $1,849,000
$1,849,000
1263 Argyle Rd, Berwyn, PA 19312
5beds
4,226sqft
Single Family Residence
Built in 1972
2 Acres Lot
$1,856,500 Zestimate®
$438/sqft
$5,639 Estimated rent
Home value
$1,856,500
$1.75M - $1.97M
$5,639/mo
Zestimate® history
Loading...
Owner options
Explore your selling options
What's special
Welcome to 1263 Argyle Road, Berwyn, PA - A property like this is rarely offered! Set at the end of a no through street in one of Berwyn’s most desirable neighborhoods, this gorgeous French Colonial is a rare find. With incredible curb appeal, an oversized driveway, and 2 pristine, manicured acres bordered by woods, this home offers privacy, beauty, and space to enjoy both inside and out. The neighborhood is perfect for walking, bike riding, and enjoying the peaceful surroundings—all within the award-winning Tredyffrin-Easttown School District. The outdoor living space is an entertainer’s dream, featuring an in-ground pool, putting green, extensive hardscaping with multiple patios, a built-in fire pit, and plenty of yard left to relax, garden, or play. Inside, the home boasts a bright, open floor plan with two large gathering rooms, a renovated chef’s kitchen outfitted with Viking and Sub-Zero appliances, a formal dining room, and a versatile first-floor office or in-law/au pair suite with full bath. Upstairs you'll find four bedrooms, three full baths and a laundry room equipped with cabinets for additional storage. The spacious primary suite is adjoined by a large, light filled bathroom and custom oversized walk-in closet. A staircase leads from the second level to the unfinished third level offers over 500 sq ft of flexible potential—ideal for an additional bedroom, playroom, or home office. The walk-out lower level is designed for fun and function, with a sitting area and bar that open to a new flagstone patio with steps leading to the pool. Two more large rooms on this level provide additional space for recreation or relaxation. Upgraded and meticulously maintained, this home has undergone many improvements throughout the current ownership. Enjoy a beautifully renovated kitchen featuring modern finishes, as well as significant hardscape additions that elevate the outdoor living space. Updates also include new electrical and lighting systems, upgraded HVAC, fresh interior paint, a new pool filter and heating system as well enhanced landscaping for added privacy and curb appeal. Additionally, the home also features a whole-house generator for uninterrupted power and peace of mind. This is a rare opportunity to own a move-in-ready home that combines luxury, function, and lifestyle—all in one of the Main Line’s most sought-after locations!
Zillow last checked: 8 hours ago
Listing updated: December 22, 2025 at 05:10pm
Listed by:
Alexis McGrath 215-280-9998,
BHHS Fox & Roach-Rosemont
Bought with:
Linda Quereau, RS328688
Compass RE
Source: Bright MLS,MLS#: PACT2103646
Facts & features
Interior
Bedrooms & bathrooms
- Bedrooms: 5
- Bathrooms: 5
- Full bathrooms: 4
- 1/2 bathrooms: 1
- Main level bathrooms: 2
- Main level bedrooms: 1
Primary bedroom
- Level: Upper
Bedroom 2
- Level: Upper
Bedroom 3
- Level: Upper
Bedroom 4
- Level: Upper
Bedroom 5
- Level: Main
Primary bathroom
- Level: Upper
Bathroom 2
- Level: Upper
Bathroom 3
- Level: Upper
Other
- Features: Attic - Walk-Up
- Level: Upper
Bonus room
- Level: Lower
Breakfast room
- Level: Main
Den
- Level: Main
Dining room
- Level: Main
Family room
- Level: Main
Game room
- Level: Lower
Other
- Level: Main
Kitchen
- Level: Main
Laundry
- Level: Upper
Living room
- Level: Main
Media room
- Level: Lower
Heating
- Forced Air, Natural Gas
Cooling
- Central Air, Natural Gas
Appliances
- Included: Microwave, Dishwasher, Disposal, Dryer, Exhaust Fan, Freezer, Ice Maker, Double Oven, Self Cleaning Oven, Oven/Range - Gas, Refrigerator, Washer, Water Heater, Gas Water Heater
- Laundry: Upper Level, Laundry Room
Features
- Bar, Attic, Bathroom - Walk-In Shower, Breakfast Area, Built-in Features, Soaking Tub, Combination Kitchen/Dining, Combination Kitchen/Living, Crown Molding, Combination Dining/Living, Curved Staircase, Dining Area, Entry Level Bedroom, Exposed Beams, Family Room Off Kitchen, Open Floorplan, Floor Plan - Traditional, Formal/Separate Dining Room, Eat-in Kitchen, Kitchen - Gourmet, Kitchen Island, Primary Bath(s), Pantry, Recessed Lighting, Wainscotting, Walk-In Closet(s), Upgraded Countertops, 9'+ Ceilings, Beamed Ceilings, 2 Story Ceilings
- Flooring: Hardwood, Ceramic Tile, Carpet, Wood
- Windows: Casement
- Basement: Full
- Number of fireplaces: 2
- Fireplace features: Wood Burning, Gas/Propane
Interior area
- Total structure area: 4,226
- Total interior livable area: 4,226 sqft
- Finished area above ground: 4,226
Property
Parking
- Total spaces: 2
- Parking features: Garage Faces Side, Oversized, Garage Door Opener, Asphalt, Attached, Driveway, On Street
- Attached garage spaces: 2
- Has uncovered spaces: Yes
Accessibility
- Accessibility features: None
Features
- Levels: Three
- Stories: 3
- Patio & porch: Patio
- Exterior features: Chimney Cap(s), Extensive Hardscape, Lighting, Flood Lights, Play Area
- Has private pool: Yes
- Pool features: Private
- Fencing: Wood,Aluminum
Lot
- Size: 2 Acres
- Features: Backs to Trees, Front Yard, Landscaped, Level, No Thru Street, Cul-De-Sac, Private, Rear Yard, Adjoins - Open Space
Details
- Additional structures: Above Grade
- Parcel number: 5504 0066.01E0
- Zoning: RES
- Special conditions: Standard
Construction
Type & style
- Home type: SingleFamily
- Architectural style: Traditional,French
- Property subtype: Single Family Residence
Materials
- Stucco
- Foundation: Block
- Roof: Asphalt
Condition
- Excellent
- New construction: No
- Year built: 1972
Utilities & green energy
- Sewer: Public Sewer
- Water: Public
Community & neighborhood
Security
- Security features: Main Entrance Lock, Security System, Smoke Detector(s)
Location
- Region: Berwyn
- Subdivision: None Available
- Municipality: EASTTOWN TWP
Other
Other facts
- Listing agreement: Exclusive Agency
- Ownership: Fee Simple
Price history
| Date | Event | Price |
|---|---|---|
| 8/27/2025 | Sold | $1,849,000$438/sqft |
Source: | ||
| 7/15/2025 | Pending sale | $1,849,000$438/sqft |
Source: | ||
| 7/10/2025 | Listed for sale | $1,849,000$438/sqft |
Source: | ||
| 7/10/2025 | Listing removed | $1,849,000$438/sqft |
Source: | ||
| 7/9/2025 | Listed for sale | $1,849,000+14.1%$438/sqft |
Source: | ||
Public tax history
| Year | Property taxes | Tax assessment |
|---|---|---|
| 2025 | $20,594 +0.1% | $529,380 |
| 2024 | $20,581 +8.7% | $529,380 |
| 2023 | $18,941 +3.2% | $529,380 |
Find assessor info on the county website
Neighborhood: 19312
Nearby schools
GreatSchools rating
- 8/10Tredyffrin-Easttown Middle SchoolGrades: 5-8Distance: 1.1 mi
- 9/10Conestoga Senior High SchoolGrades: 9-12Distance: 1.2 mi
- 9/10Beaumont El SchoolGrades: K-4Distance: 1.1 mi
Schools provided by the listing agent
- High: Conestoga
- District: Tredyffrin-easttown
Source: Bright MLS. This data may not be complete. We recommend contacting the local school district to confirm school assignments for this home.
Get a cash offer in 3 minutes
Find out how much your home could sell for in as little as 3 minutes with a no-obligation cash offer.
Estimated market value$1,856,500
Get a cash offer in 3 minutes
Find out how much your home could sell for in as little as 3 minutes with a no-obligation cash offer.
Estimated market value
$1,856,500


