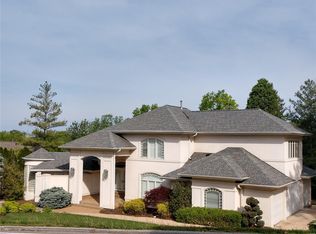Closed
Listing Provided by:
Alex Thornhill 314-239-4993,
Janet McAfee Inc.,
G,
Janet McAfee Inc.
Bought with: Coldwell Banker Realty - Gundaker
Price Unknown
12629 Rott Rd, Saint Louis, MO 63127
4beds
3,704sqft
Single Family Residence
Built in 1948
0.5 Acres Lot
$556,100 Zestimate®
$--/sqft
$3,950 Estimated rent
Home value
$556,100
$512,000 - $601,000
$3,950/mo
Zestimate® history
Loading...
Owner options
Explore your selling options
What's special
Step into this updated two-story farmhouse located in Sunset Hills. The center hall floor plan greets you with a foyer that leads into a cozy living room featuring built-in bookcases and a fireplace. French doors open to a huge screened porch with a vaulted ceiling, perfect for outdoor entertaining, and a dining room ideal for hosting family gatherings. The renovated eat-in kitchen has stunning cabinetry, large pantry, and stainless steel appliances, including an induction range, and is open to the family room. The second floor offers 4+ bedrooms, each with ample closet space, and two full baths. The newly carpeted lower level features a rec room, full bath, and an expansive workshop/hobby area with walk-out access. Outside, enjoy the large deck, hot tub, and fenced backyard. Updates include newer HVAC and water heater, and new roof in 2024. Main floor laundry, two car garage, Lindbergh Schools. Conveniently located near Laumeier Sculpture Park. Snap this one up for the space & value!
Zillow last checked: 8 hours ago
Listing updated: April 28, 2025 at 04:50pm
Listing Provided by:
Alex Thornhill 314-239-4993,
Janet McAfee Inc.,
G,
Janet McAfee Inc.
Bought with:
Ann Voegtli, 1999117292
Coldwell Banker Realty - Gundaker
Source: MARIS,MLS#: 25009251 Originating MLS: St. Louis Association of REALTORS
Originating MLS: St. Louis Association of REALTORS
Facts & features
Interior
Bedrooms & bathrooms
- Bedrooms: 4
- Bathrooms: 4
- Full bathrooms: 3
- 1/2 bathrooms: 1
- Main level bathrooms: 1
Heating
- Natural Gas, Forced Air, Zoned
Cooling
- Central Air, Electric
Appliances
- Included: Gas Water Heater
- Laundry: Main Level
Features
- Bookcases, Center Hall Floorplan, Walk-In Closet(s), Custom Cabinetry, Eat-in Kitchen, Pantry, Solid Surface Countertop(s), Separate Dining
- Flooring: Hardwood
- Windows: Window Treatments
- Basement: Partially Finished,Walk-Out Access
- Number of fireplaces: 1
- Fireplace features: Wood Burning, Living Room
Interior area
- Total structure area: 3,704
- Total interior livable area: 3,704 sqft
- Finished area above ground: 2,504
- Finished area below ground: 1,200
Property
Parking
- Total spaces: 2
- Parking features: Basement, Off Street
- Garage spaces: 2
Features
- Levels: Two
- Patio & porch: Deck, Screened
Lot
- Size: 0.50 Acres
- Dimensions: 126 x 173
Details
- Parcel number: 26N630464
- Special conditions: Standard
Construction
Type & style
- Home type: SingleFamily
- Architectural style: Other,Traditional
- Property subtype: Single Family Residence
Condition
- Year built: 1948
Utilities & green energy
- Sewer: Public Sewer
- Water: Public
Community & neighborhood
Location
- Region: Saint Louis
- Subdivision: Sunset Manor Lts 1 & 2 Bdy Adj
Other
Other facts
- Listing terms: Cash,Conventional,FHA,VA Loan
- Ownership: Private
- Road surface type: Asphalt
Price history
| Date | Event | Price |
|---|---|---|
| 3/31/2025 | Sold | -- |
Source: | ||
| 3/12/2025 | Pending sale | $564,900$153/sqft |
Source: | ||
| 2/24/2025 | Contingent | $564,900$153/sqft |
Source: | ||
| 2/20/2025 | Listed for sale | $564,900-2.3%$153/sqft |
Source: | ||
| 12/11/2024 | Listing removed | $578,000$156/sqft |
Source: | ||
Public tax history
| Year | Property taxes | Tax assessment |
|---|---|---|
| 2024 | $6,195 +0.2% | $86,630 |
| 2023 | $6,181 +7.7% | $86,630 +12% |
| 2022 | $5,740 +0.5% | $77,370 |
Find assessor info on the county website
Neighborhood: 63127
Nearby schools
GreatSchools rating
- 8/10Crestwood Elementary SchoolGrades: K-5Distance: 2 mi
- 6/10Truman Middle SchoolGrades: 6-8Distance: 1.1 mi
- 9/10Lindbergh Sr. High SchoolGrades: 9-12Distance: 2.7 mi
Schools provided by the listing agent
- Elementary: Crestwood Elem.
- Middle: Truman Middle School
- High: Lindbergh Sr. High
Source: MARIS. This data may not be complete. We recommend contacting the local school district to confirm school assignments for this home.
Get a cash offer in 3 minutes
Find out how much your home could sell for in as little as 3 minutes with a no-obligation cash offer.
Estimated market value
$556,100
Get a cash offer in 3 minutes
Find out how much your home could sell for in as little as 3 minutes with a no-obligation cash offer.
Estimated market value
$556,100
