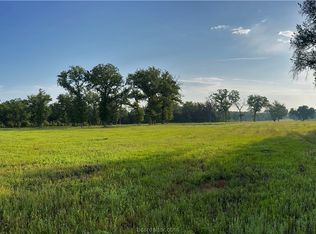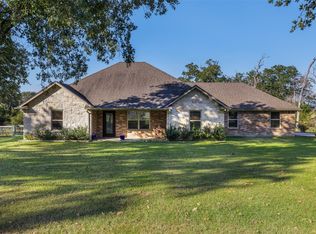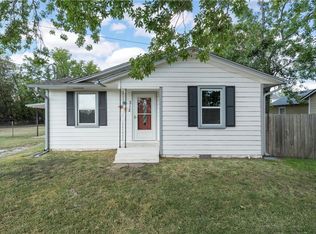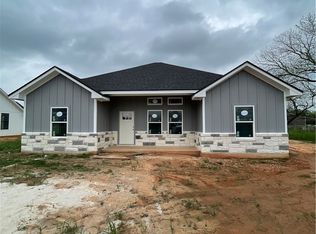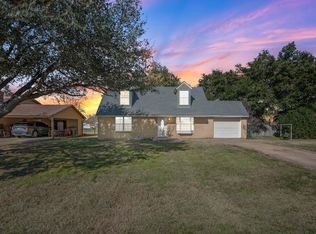Nice 1,708 sq. ft. 3 bed 2 bath home built on slab foundation in 2009 with spray foam insulation, full length front porch, Rinnai on-demand gas water heater, metal roof, hardi siding, 1 yr old Generac back up generator with auto transfer switch, attached 2 car carport and exterior entry office. The master bed & bath are downstairs and include a tiled walk-in shower and walk-in closet. The home has large shade trees and a hilltop view of the surrounding pastures. Tidwell Prairie Rd is a paved county Rd leading from Hwy 14 to the property then at the metal entry gate with cattleguard there is a graveled driveway and parking area up to the house with an attached carport large enough to easily park two vehicles. The Large attic space would easily allow the addition of another upstairs bedroom.
Pasture surrounding home is coastal bermudagrass on a sandy loam soil. Navasota Valley Electric service, Tri County water meter. Bremond ISD. Seller is planning on selling additional land within the next 5 years can give Buyer first option on additional acreage.
Active
Price cut: $1.1K (10/28)
$324,900
12628 N Tidwell Prairie Rd, Bremond, TX 76629
3beds
1,708sqft
Est.:
Farm, Single Family Residence
Built in 2009
1.32 Acres Lot
$-- Zestimate®
$190/sqft
$-- HOA
What's special
Hardi sidingLarge shade treesWalk-in closetSpray foam insulationFull length front porchExterior entry officeTiled walk-in shower
- 408 days |
- 245 |
- 11 |
Zillow last checked: 8 hours ago
Listing updated: December 30, 2025 at 08:56am
Listed by:
Charles Neff TREC #0482799 979-828-4000,
Texas Land Company of Franklin
Source: BCSMLS,MLS#: 24015544 Originating MLS: Bryan College Station Regional AOR
Originating MLS: Bryan College Station Regional AOR
Tour with a local agent
Facts & features
Interior
Bedrooms & bathrooms
- Bedrooms: 3
- Bathrooms: 2
- Full bathrooms: 2
Heating
- Central, Gas, Propane
Cooling
- Central Air, Electric
Appliances
- Included: Dishwasher, Gas Range, Refrigerator, Water Heater, Dryer, GasWater Heater, TanklessWater Heater, Washer
Features
- Laminate Counters, Window Treatments, Breakfast Area, Ceiling Fan(s), Kitchen Exhaust Fan, Walk-In Pantry
- Flooring: Carpet, Vinyl
- Has fireplace: No
Interior area
- Total structure area: 1,708
- Total interior livable area: 1,708 sqft
Property
Parking
- Parking features: Attached Carport
- Has carport: Yes
Accessibility
- Accessibility features: Accessible Doors
Features
- Levels: Two,One
- Stories: 1
- Fencing: Barbed Wire
Lot
- Size: 1.32 Acres
- Features: Open Lot, Trees Large Size, Trees
Details
- Parcel number: 000338000171
Construction
Type & style
- Home type: SingleFamily
- Architectural style: Farmhouse,Ranch,Traditional
- Property subtype: Farm, Single Family Residence
Materials
- HardiPlank Type
- Foundation: Slab
- Roof: Metal
Condition
- Year built: 2009
Utilities & green energy
- Water: Community/Coop
- Utilities for property: Electricity Available, High Speed Internet Available, Propane, Overhead Utilities, Phone Available, Sewer Available, Septic Available, Separate Meters, Trash Collection, Underground Utilities, Water Available
Green energy
- Energy efficient items: Insulation
Community & HOA
Community
- Features: Garden Area
- Security: Smoke Detector(s)
- Subdivision: Other
HOA
- Has HOA: No
Location
- Region: Bremond
Financial & listing details
- Price per square foot: $190/sqft
- Tax assessed value: $448,078
- Date on market: 11/22/2024
- Cumulative days on market: 411 days
- Electric utility on property: Yes
Estimated market value
Not available
Estimated sales range
Not available
$1,921/mo
Price history
Price history
| Date | Event | Price |
|---|---|---|
| 10/28/2025 | Price change | $324,900-0.3%$190/sqft |
Source: | ||
| 9/6/2025 | Price change | $326,000-0.5%$191/sqft |
Source: | ||
| 8/9/2025 | Price change | $327,500-0.3%$192/sqft |
Source: | ||
| 6/3/2025 | Price change | $328,500-0.2%$192/sqft |
Source: | ||
| 5/27/2025 | Price change | $329,000-0.2%$193/sqft |
Source: | ||
Public tax history
Public tax history
| Year | Property taxes | Tax assessment |
|---|---|---|
| 2025 | -- | $216,654 -50.4% |
| 2024 | $648 | $436,847 +22.3% |
| 2023 | -- | $357,176 +2.5% |
Find assessor info on the county website
BuyAbility℠ payment
Est. payment
$1,938/mo
Principal & interest
$1575
Property taxes
$249
Home insurance
$114
Climate risks
Neighborhood: 76629
Nearby schools
GreatSchools rating
- 8/10Bremond Elementary SchoolGrades: PK-5Distance: 4.2 mi
- 6/10Bremond Middle SchoolGrades: 6-8Distance: 4.2 mi
- 6/10Bremond High SchoolGrades: 9-12Distance: 4.2 mi
Schools provided by the listing agent
- Middle: ,
- District: Bremond
Source: BCSMLS. This data may not be complete. We recommend contacting the local school district to confirm school assignments for this home.
- Loading
- Loading
