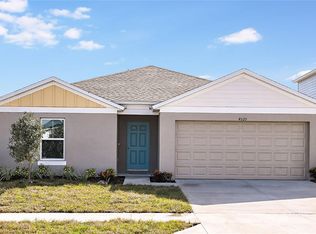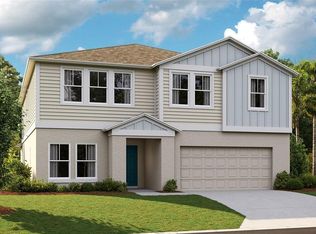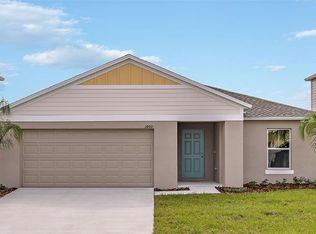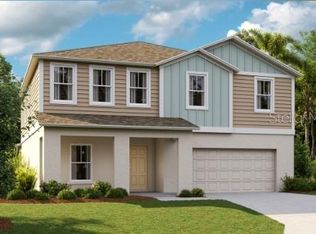Sold for $494,990 on 12/21/23
$494,990
12628 Hysmith Loop, Parrish, FL 34219
5beds
3,182sqft
Single Family Residence
Built in 2023
6,000 Square Feet Lot
$487,500 Zestimate®
$156/sqft
$3,541 Estimated rent
Home value
$487,500
$463,000 - $517,000
$3,541/mo
Zestimate® history
Loading...
Owner options
Explore your selling options
What's special
Brand-new Casa Fresca home! The Gabriela is a grand 5 bedroom, 3.5 bath floorplan that includes a 3-car tandem garage. The kitchen overlooks the living and dining areas which open to the lanai, the ideal layout for the Floridian lifestyle. Den space and a half bath can be accessed through the foyer, offering a great opportunity for private office space. The first story also features a secluded guest suite, complete with a walk-in closet. Upstairs opens to the bonus room which leads to the master suite and secondary bedrooms. The master suite provides abundant space with a walk-in shower, double vanity, and oversized walk-in closet. Don’t forget about the quartz countertops throughout, luxury vinyl plank flooring and stainless-steel GE appliances! Get transported to a tranquil beach in the Caribbean! The beautiful contrast between the wht. cabinetry and grey quartz countertops pair elegantly with the grey-toned, wood-look flooring. Our boldly unboring new homes are now selling at Crosswind Point, residents here enjoy resort-style amenities, beautiful water and wetland views, and stay centrally located to the Bradenton-Sarasota area, downtown St. Petersburg, and downtown Tampa. Images shown are for illustrative purposes only and may differ from actual home. Exterior disclaimer statement: Exterior image shown for illustrative purposes only and may differ from actual home. Completion date subject to change.
Zillow last checked: 8 hours ago
Listing updated: December 22, 2023 at 06:23am
Listing Provided by:
Kathryn Padrick 305-733-6927,
CASA FRESCA REALTY 813-343-4383
Bought with:
Kathryn Padrick, 3354631
CASA FRESCA REALTY
Source: Stellar MLS,MLS#: T3460808 Originating MLS: Tampa
Originating MLS: Tampa

Facts & features
Interior
Bedrooms & bathrooms
- Bedrooms: 5
- Bathrooms: 4
- Full bathrooms: 3
- 1/2 bathrooms: 1
Primary bedroom
- Features: Walk-In Closet(s)
- Level: Second
- Dimensions: 13x19
Great room
- Level: First
- Dimensions: 17x18
Kitchen
- Level: First
- Dimensions: 10x11
Heating
- Central
Cooling
- Central Air
Appliances
- Included: Dishwasher, Disposal, Dryer, Microwave, Range, Refrigerator, Washer
Features
- Open Floorplan, Stone Counters, Walk-In Closet(s)
- Flooring: Carpet, Vinyl
- Doors: Sliding Doors
- Windows: Hurricane Shutters
- Has fireplace: No
Interior area
- Total structure area: 4,034
- Total interior livable area: 3,182 sqft
Property
Parking
- Total spaces: 3
- Parking features: Garage - Attached
- Attached garage spaces: 3
- Details: Garage Dimensions: 21x34
Features
- Levels: Two
- Stories: 2
Lot
- Size: 6,000 sqft
Details
- Parcel number: 426116809
- Zoning: RESI
- Special conditions: None
Construction
Type & style
- Home type: SingleFamily
- Property subtype: Single Family Residence
Materials
- Block, Stucco
- Foundation: Slab
- Roof: Shingle
Condition
- Completed
- New construction: Yes
- Year built: 2023
Details
- Builder model: Gabriela
- Builder name: Casa Fresca Homes
Utilities & green energy
- Sewer: Public Sewer
- Water: Public
- Utilities for property: Natural Gas Available
Community & neighborhood
Location
- Region: Parrish
- Subdivision: CROSSWIND POINT
HOA & financial
HOA
- Has HOA: Yes
- HOA fee: $15 monthly
- Association name: Rachel M Welborn
- Association phone: 813-533-2950
Other fees
- Pet fee: $0 monthly
Other financial information
- Total actual rent: 0
Other
Other facts
- Ownership: Fee Simple
- Road surface type: Asphalt
Price history
| Date | Event | Price |
|---|---|---|
| 12/21/2023 | Sold | $494,990-1%$156/sqft |
Source: | ||
| 8/16/2023 | Pending sale | $499,990$157/sqft |
Source: | ||
| 7/23/2023 | Listed for sale | $499,990$157/sqft |
Source: | ||
Public tax history
| Year | Property taxes | Tax assessment |
|---|---|---|
| 2024 | $8,507 +235.5% | $467,001 +7840.8% |
| 2023 | $2,536 | $5,881 |
Find assessor info on the county website
Neighborhood: 34219
Nearby schools
GreatSchools rating
- 4/10Parrish Community High SchoolGrades: Distance: 1.4 mi
- 8/10Annie Lucy Williams Elementary SchoolGrades: PK-5Distance: 1.5 mi
- 4/10Buffalo Creek Middle SchoolGrades: 6-8Distance: 4.5 mi
Schools provided by the listing agent
- Elementary: Williams Elementary
- Middle: Buffalo Creek Middle
- High: Parrish Community High
Source: Stellar MLS. This data may not be complete. We recommend contacting the local school district to confirm school assignments for this home.
Get a cash offer in 3 minutes
Find out how much your home could sell for in as little as 3 minutes with a no-obligation cash offer.
Estimated market value
$487,500
Get a cash offer in 3 minutes
Find out how much your home could sell for in as little as 3 minutes with a no-obligation cash offer.
Estimated market value
$487,500



