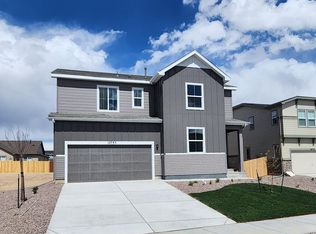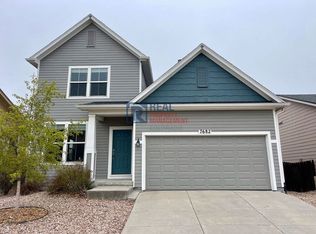Available June 1, 2025! Welcome to this beautifully designed 3-bedroom, 2-bathroom home located in the heart of Peyton, CO. Offering 1,594 square feet of open-concept living space, this residence combines style, comfort, and convenience in one of the area's most amenity-rich communities.
Step inside and be greeted by soaring 9-foot ceilings and an abundance of natural light streaming through large windows. The main living areas feature durable, wood-look luxury vinyl plank flooring, while plush carpet adds comfort to the bedrooms. The spacious living room opens directly to a composite deck overlooking a serene greenbelt.
The kitchen is a cook's dream with sleek granite countertops and ample cabinetry. Both bathrooms are equipped with dual vanities, and the master suite includes a walk-in shower and a generous walk-in closet for all your storage needs. Tenant will have access to 1 parking spot in the garage along with 2 driveway parking spots.
This home is part of a vibrant community centered around a 42,000 sq ft recreation center featuring a pool, fitness center, group classes, and indoor courts for basketball, volleyball, and pickleball. A brand-new field housecomplete with an indoor turf field, exercise studio, and weight roomis slated for completion in fall 2025.
There are miles of trails, open green spaces, outdoor fitness park, multiple playgrounds, and a dog park in the community.
This only includes the upper level of the property. Basement is occupied with a separate entrance and locked door between floors. 1 parking space in garage (3rd car) is reserved for the tenants along with 2 driveway spots and street parking.
11 month lease. NON SMOKING! NO CATS! Dogs ok on a case-by-case basis. HOA limits to 2 dogs. This house does not have a fenced yard, dogs must be under owners control at all times. Water, sewer, electric, gas, trash, and lawn care are an additional $275/month. Tenant is responsible for internet.
Security deposit of one month's rent is due at signing. All applicants must average a minimum of 650 credit score and pass a background check. Verifiable income 2x rent required. Nonrefundable application fee of $30/adult.
House for rent
Accepts Zillow applications
$2,100/mo
12628 Enclave Scenic Dr, Peyton, CO 80831
3beds
1,594sqft
Price is base rent and doesn't include required fees.
Single family residence
Available Sun Jun 1 2025
Cats, dogs OK
Air conditioner, ceiling fan
Hookups laundry
Garage parking
-- Heating
What's special
Plush carpetAbundance of natural lightSleek granite countertopsGenerous walk-in closetDual vanitiesWalk-in showerLarge windows
- 13 days
- on Zillow |
- -- |
- -- |
Travel times
Facts & features
Interior
Bedrooms & bathrooms
- Bedrooms: 3
- Bathrooms: 2
- Full bathrooms: 2
Cooling
- Air Conditioner, Ceiling Fan
Appliances
- Included: Dishwasher, Disposal, Microwave, Range, Refrigerator, WD Hookup
- Laundry: Hookups
Features
- Ceiling Fan(s), Double Vanity, Individual Climate Control, WD Hookup, Walk In Closet, Walk-In Closet(s)
- Flooring: Carpet, Linoleum/Vinyl
- Windows: Window Coverings
Interior area
- Total interior livable area: 1,594 sqft
Property
Parking
- Parking features: Garage
- Has garage: Yes
- Details: Contact manager
Features
- Exterior features: Internet not included in rent, Kitchen island, Mirrors, Parking, Pet friendly, Utilities fee required, Walk In Closet
Construction
Type & style
- Home type: SingleFamily
- Property subtype: Single Family Residence
Condition
- Year built: 2022
Community & HOA
Location
- Region: Peyton
Financial & listing details
- Lease term: Contact For Details
Price history
| Date | Event | Price |
|---|---|---|
| 5/5/2025 | Listed for rent | $2,100$1/sqft |
Source: Zillow Rentals | ||
| 9/16/2024 | Sold | $545,000-0.9%$342/sqft |
Source: | ||
| 7/25/2024 | Price change | $550,000-2.6%$345/sqft |
Source: | ||
| 7/15/2024 | Listed for sale | $564,900-1.8%$354/sqft |
Source: | ||
| 6/14/2024 | Listing removed | -- |
Source: | ||

