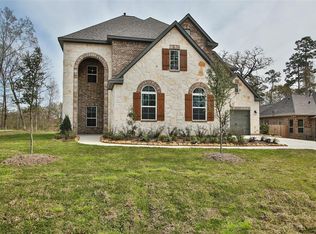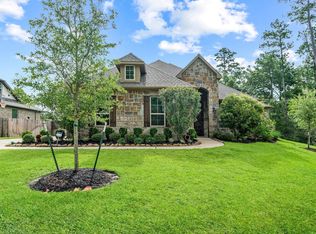Sold
Price Unknown
12626 Ranger Ct, Magnolia, TX 77354
3beds
2,721sqft
SingleFamily
Built in 2018
0.41 Acres Lot
$566,800 Zestimate®
$--/sqft
$3,083 Estimated rent
Home value
$566,800
$527,000 - $601,000
$3,083/mo
Zestimate® history
Loading...
Owner options
Explore your selling options
What's special
12626 Ranger Ct, Magnolia, TX 77354 is a single family home that contains 2,721 sq ft and was built in 2018. It contains 3 bedrooms and 3 bathrooms.
The Zestimate for this house is $566,800. The Rent Zestimate for this home is $3,083/mo.
Facts & features
Interior
Bedrooms & bathrooms
- Bedrooms: 3
- Bathrooms: 3
- Full bathrooms: 3
Heating
- Other, Gas
Cooling
- Central
Features
- Fire/Smoke Alarm, High Ceiling
- Flooring: Tile, Carpet
- Has fireplace: Yes
Interior area
- Total interior livable area: 2,721 sqft
Property
Parking
- Parking features: Garage - Attached
Features
- Stories: 1
- Exterior features: Brick
Lot
- Size: 0.41 Acres
Details
- Parcel number: 73080601300
Construction
Type & style
- Home type: SingleFamily
- Architectural style: Traditional
Materials
- brick
- Foundation: Slab
- Roof: Composition
Condition
- Under Construction
- New construction: No
- Year built: 2018
Details
- Builder name: DUNN & STONE BUILDER
Utilities & green energy
- Sewer: Public Sewer
- Water: Public
Green energy
- Energy efficient items: Windows, Doors, Insulation, HVAC, Appliances
Community & neighborhood
Location
- Region: Magnolia
HOA & financial
HOA
- Has HOA: Yes
- HOA fee: $37 monthly
Other
Other facts
- LotSizeUnits: Square Feet
- Sewer: Public Sewer
- WaterSource: Public
- TaxYear: 2017
- NewConstructionYN: true
- AssociationYN: true
- GarageYN: true
- LivingAreaUnits: Square Feet
- HeatingYN: true
- CoolingYN: true
- Stories: 1
- FoundationDetails: Slab
- RoomsTotal: 11
- Furnished: Unfurnished
- ConstructionMaterials: Stone, Brick Veneer
- LotSizeSource: Other
- CurrentFinancing: Conventional, FHA, VA
- StoriesTotal: 1
- GreenEnergyEfficient: Windows, Doors, Insulation, HVAC, Appliances
- ArchitecturalStyle: Traditional
- LivingAreaSource: Builder
- YearBuiltSource: Builder
- BedroomsPossible: 3
- AssociationPhone: 281-255-3055
- PropertyCondition: Under Construction
- DirectionFaces: West
- Disclosures: Home Protection Plan
- HomeWarrantyYN: True
- InteriorFeatures: Fire/Smoke Alarm, High Ceiling
- BuilderName: DUNN & STONE BUILDER
- PublicSurveySection: 6
- MaintenanceExpense: 450
- StructureType: undefined
Price history
| Date | Event | Price |
|---|---|---|
| 6/20/2025 | Sold | -- |
Source: Agent Provided Report a problem | ||
| 5/20/2025 | Pending sale | $649,000$239/sqft |
Source: | ||
| 4/21/2025 | Listed for sale | $649,000+70%$239/sqft |
Source: | ||
| 3/4/2021 | Sold | -- |
Source: Agent Provided Report a problem | ||
| 3/7/2019 | Sold | -- |
Source: Agent Provided Report a problem | ||
Public tax history
| Year | Property taxes | Tax assessment |
|---|---|---|
| 2025 | $3,886 -17.9% | $587,857 +0.5% |
| 2024 | $4,735 +0.3% | $584,888 +5% |
| 2023 | $4,723 | $557,080 +10% |
Find assessor info on the county website
Neighborhood: 77354
Nearby schools
GreatSchools rating
- 8/10Magnolia Parkway Elementary SchoolGrades: PK-4Distance: 1.5 mi
- 7/10Bear Branch J High SchoolGrades: 7-8Distance: 5.7 mi
- 7/10Magnolia High SchoolGrades: 9-12Distance: 1.3 mi
Schools provided by the listing agent
- District: 36 - Magnolia
Source: The MLS. This data may not be complete. We recommend contacting the local school district to confirm school assignments for this home.
Get a cash offer in 3 minutes
Find out how much your home could sell for in as little as 3 minutes with a no-obligation cash offer.
Estimated market value
$566,800

