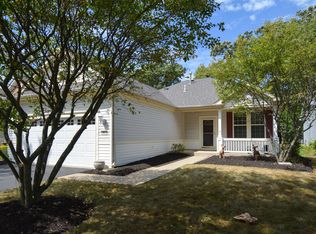Closed
$270,000
12626 Oak Grove Dr, Huntley, IL 60142
2beds
1,376sqft
Single Family Residence
Built in 1999
6,970 Square Feet Lot
$338,500 Zestimate®
$196/sqft
$2,347 Estimated rent
Home value
$338,500
$322,000 - $355,000
$2,347/mo
Zestimate® history
Loading...
Owner options
Explore your selling options
What's special
This meticulously maintained Nicolet home in Del Webb's Sun City is an absolute must see! Del Webb's Sun City is an amenity rich 55+ community located right off Route 47 in Huntley. The kitchen features beautiful granite countertops, stainless steel appliances and a breakfast nook with a view of the front yard. Enjoy your morning coffee on the front porch or brick paver patio in the backyard. This home backs up to an undeveloped wooded area with an amazing view. The large windows bathe this open floor plan home with loads of natural light! This unit also has several sun tubes to bring even more natural light into this stunning home. The master suite also features large windows, an attached bathroom with walk-in shower and large walk-in closet. The yard is professionally landscaped and has an in-ground irrigation system. In the mudroom you will find a stacked washer and dryer with counter space that leads to the 2 car attached garage. Enjoy all that Del Webb has to offer from indoor and outdoor pools, fitness center, walking/bike paths, tennis courts and of course the amazing golf course!
Zillow last checked: 8 hours ago
Listing updated: February 17, 2023 at 04:34pm
Listing courtesy of:
James Stehlin 815-751-1958,
Real Broker LLC
Bought with:
Richard Perillo
Perillo Real Estate Group
Source: MRED as distributed by MLS GRID,MLS#: 11694560
Facts & features
Interior
Bedrooms & bathrooms
- Bedrooms: 2
- Bathrooms: 2
- Full bathrooms: 2
Primary bedroom
- Features: Flooring (Carpet), Bathroom (Full)
- Level: Main
- Area: 180 Square Feet
- Dimensions: 15X12
Bedroom 2
- Features: Flooring (Carpet)
- Level: Main
- Area: 132 Square Feet
- Dimensions: 12X11
Breakfast room
- Level: Main
- Area: 72 Square Feet
- Dimensions: 9X8
Dining room
- Level: Main
- Area: 80 Square Feet
- Dimensions: 10X8
Family room
- Level: Main
- Area: 228 Square Feet
- Dimensions: 19X12
Kitchen
- Features: Kitchen (Eating Area-Table Space)
- Level: Main
- Area: 120 Square Feet
- Dimensions: 12X10
Laundry
- Level: Main
- Area: 48 Square Feet
- Dimensions: 8X6
Heating
- Forced Air
Cooling
- Central Air
Appliances
- Included: Range, Microwave, Dishwasher, Refrigerator, Washer, Dryer, Disposal
- Laundry: In Unit
Features
- Solar Tube(s)
- Basement: None
- Attic: Full
Interior area
- Total structure area: 0
- Total interior livable area: 1,376 sqft
Property
Parking
- Total spaces: 4
- Parking features: Asphalt, Garage Door Opener, On Site, Garage Owned, Attached, Driveway, Owned, Garage
- Attached garage spaces: 2
- Has uncovered spaces: Yes
Accessibility
- Accessibility features: No Disability Access
Features
- Stories: 1
- Patio & porch: Patio
Lot
- Size: 6,970 sqft
Details
- Parcel number: 0205425005
- Special conditions: None
Construction
Type & style
- Home type: SingleFamily
- Architectural style: Ranch
- Property subtype: Single Family Residence
Materials
- Vinyl Siding
- Roof: Asphalt
Condition
- New construction: No
- Year built: 1999
Details
- Builder model: NICOLET
Utilities & green energy
- Electric: Circuit Breakers
- Sewer: Public Sewer
- Water: Public
Community & neighborhood
Community
- Community features: Clubhouse, Park, Pool, Tennis Court(s), Lake, Sidewalks
Location
- Region: Huntley
- Subdivision: Del Webb Sun City
HOA & financial
HOA
- Has HOA: Yes
- HOA fee: $132 monthly
- Services included: Clubhouse, Exercise Facilities, Pool, Scavenger
Other
Other facts
- Listing terms: Cash
- Ownership: Fee Simple w/ HO Assn.
Price history
| Date | Event | Price |
|---|---|---|
| 2/17/2023 | Sold | $270,000$196/sqft |
Source: | ||
| 1/17/2023 | Pending sale | $270,000$196/sqft |
Source: | ||
| 1/9/2023 | Contingent | $270,000$196/sqft |
Source: | ||
| 1/8/2023 | Listed for sale | $270,000+92.9%$196/sqft |
Source: | ||
| 4/25/2012 | Sold | $140,000-6.6%$102/sqft |
Source: | ||
Public tax history
| Year | Property taxes | Tax assessment |
|---|---|---|
| 2024 | $5,890 +10% | $92,186 +6.7% |
| 2023 | $5,353 +100.4% | $86,358 +8.5% |
| 2022 | $2,672 -3.6% | $79,622 +6.3% |
Find assessor info on the county website
Neighborhood: 60142
Nearby schools
GreatSchools rating
- 9/10Leggee Elementary SchoolGrades: K-5Distance: 2 mi
- 6/10Heineman Middle SchoolGrades: 6-8Distance: 3.3 mi
- 9/10Huntley High SchoolGrades: 9-12Distance: 1.8 mi
Schools provided by the listing agent
- District: 158
Source: MRED as distributed by MLS GRID. This data may not be complete. We recommend contacting the local school district to confirm school assignments for this home.

Get pre-qualified for a loan
At Zillow Home Loans, we can pre-qualify you in as little as 5 minutes with no impact to your credit score.An equal housing lender. NMLS #10287.
Sell for more on Zillow
Get a free Zillow Showcase℠ listing and you could sell for .
$338,500
2% more+ $6,770
With Zillow Showcase(estimated)
$345,270