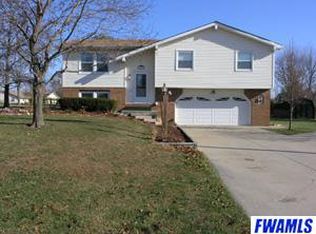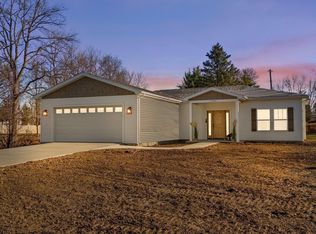Closed
$375,000
12626 Lynnbrook Rd, Fort Wayne, IN 46845
3beds
1,483sqft
Single Family Residence
Built in 1975
1.04 Acres Lot
$380,500 Zestimate®
$--/sqft
$1,787 Estimated rent
Home value
$380,500
$346,000 - $419,000
$1,787/mo
Zestimate® history
Loading...
Owner options
Explore your selling options
What's special
Dream Home on Acre+ Lot – Fully Renovated & Move-In Ready! Welcome to your dream retreat! This stunning 3-bedroom, 2-bathroom home has been completely updated from top to bottom with thoughtful design and high-end finishes. Nestled on over an acre with a peaceful creek at the rear of the property, this home offers modern luxury and quiet country charm. Step inside and you’ll immediately notice the attention to detail—Spanish laced ceilings, all-new LVP flooring, and custom trim carpentry throughout. The open-concept living area features new recessed LED lighting and a beautiful new electric fireplace with a remote-controlled insert and capped chimney for low-maintenance, cozy evenings. The chef’s kitchen is a showstopper—featuring brand-new soft-close custom cabinets, quartz countertops, a full suite of new stainless-steel appliances (refrigerator, range, microwave/hood, dishwasher, garbage disposal), and upgraded plumbing and electric throughout. It’s as stylish as it is functional. All three bedrooms include new closet organization systems with motion-sensor lighting, and the two full bathrooms have been completely redone with modern fixtures, quartz countertops, and a custom tile shower in the master. Practical meets polished with a thoughtfully designed mudroom area just off the garage, complete with closet storage, locker-style organization, and a built-in bench. The oversized garage features a new door, opener, dedicated work bump-out, upgraded gas line, new appliance space heater, and even ducting for the brand-new furnace and AC system. It’s ideal for both storage and hobby use. Outside, enjoy your own backyard paradise—new vinyl fencing, a storage shed, a sparkling pool with a new liner and sand filter, and a brand-new concrete patio perfect for entertaining or relaxing in the sun. The upgraded gas meter is ready to support a future pool heater if desired. With new vinyl siding, new paint, new exterior doors, vinyl windows, and top-to-bottom mechanical updates, this home is completely move-in ready with no detail overlooked. Don’t miss your chance to own this beautifully upgraded home on a spacious lot with modern amenities, timeless finishes, and a setting that’s second to none. Close to I-69, restaurants, shopping, and all your daily needs. Schedule your private tour today!
Zillow last checked: 8 hours ago
Listing updated: July 16, 2025 at 09:24am
Listed by:
Robert J Rolf 260-715-1818,
Mike Thomas Assoc., Inc
Bought with:
Andrea Zehr, RB14048386
eXp Realty, LLC
Source: IRMLS,MLS#: 202523730
Facts & features
Interior
Bedrooms & bathrooms
- Bedrooms: 3
- Bathrooms: 2
- Full bathrooms: 2
- Main level bedrooms: 3
Bedroom 1
- Level: Main
Bedroom 2
- Level: Main
Dining room
- Area: 0
- Dimensions: 0 x 0
Family room
- Area: 0
- Dimensions: 0 x 0
Kitchen
- Level: Main
- Area: 168
- Dimensions: 14 x 12
Living room
- Level: Main
- Area: 204
- Dimensions: 17 x 12
Office
- Level: Main
- Area: 108
- Dimensions: 12 x 9
Heating
- Natural Gas, Forced Air
Cooling
- Central Air
Appliances
- Included: Disposal, Dishwasher, Microwave, Refrigerator, Washer, Dryer-Electric, Gas Range
- Laundry: Main Level
Features
- 1st Bdrm En Suite, Countertops-Solid Surf, Eat-in Kitchen, Natural Woodwork, Stand Up Shower, Tub/Shower Combination, Main Level Bedroom Suite, Custom Cabinetry
- Flooring: Vinyl
- Has basement: No
- Number of fireplaces: 1
- Fireplace features: Electric, Insert
Interior area
- Total structure area: 1,483
- Total interior livable area: 1,483 sqft
- Finished area above ground: 1,483
- Finished area below ground: 0
Property
Parking
- Total spaces: 2.5
- Parking features: Attached, Concrete
- Attached garage spaces: 2.5
- Has uncovered spaces: Yes
Features
- Levels: One
- Stories: 1
- Pool features: In Ground
- Fencing: Privacy,Vinyl
Lot
- Size: 1.04 Acres
- Dimensions: 273x210x89x298
- Features: Level, Few Trees, City/Town/Suburb
Details
- Additional structures: Shed
- Parcel number: 020225428004.000057
Construction
Type & style
- Home type: SingleFamily
- Architectural style: Ranch
- Property subtype: Single Family Residence
Materials
- Brick, Cedar, Vinyl Siding
- Foundation: Slab
- Roof: Dimensional Shingles
Condition
- New construction: No
- Year built: 1975
Utilities & green energy
- Sewer: City
- Water: Well
Community & neighborhood
Community
- Community features: Pool
Location
- Region: Fort Wayne
- Subdivision: None
Other
Other facts
- Listing terms: Cash,Conventional,FHA,VA Loan
Price history
| Date | Event | Price |
|---|---|---|
| 7/16/2025 | Sold | $375,000 |
Source: | ||
| 6/23/2025 | Pending sale | $375,000 |
Source: | ||
| 6/20/2025 | Listed for sale | $375,000+87.5% |
Source: | ||
| 12/7/2023 | Sold | $200,000-9.1% |
Source: | ||
| 12/6/2023 | Pending sale | $219,995 |
Source: | ||
Public tax history
| Year | Property taxes | Tax assessment |
|---|---|---|
| 2024 | $1,569 +61.7% | $219,700 -2.1% |
| 2023 | $970 +2% | $224,400 +19.7% |
| 2022 | $951 +2% | $187,400 +11.8% |
Find assessor info on the county website
Neighborhood: 46845
Nearby schools
GreatSchools rating
- 6/10Perry Hill Elementary SchoolGrades: K-5Distance: 3 mi
- 7/10Maple Creek Middle SchoolGrades: 6-8Distance: 3.2 mi
- 9/10Carroll High SchoolGrades: PK,9-12Distance: 6 mi
Schools provided by the listing agent
- Elementary: Perry Hill
- Middle: Maple Creek
- High: Carroll
- District: Northwest Allen County
Source: IRMLS. This data may not be complete. We recommend contacting the local school district to confirm school assignments for this home.

Get pre-qualified for a loan
At Zillow Home Loans, we can pre-qualify you in as little as 5 minutes with no impact to your credit score.An equal housing lender. NMLS #10287.
Sell for more on Zillow
Get a free Zillow Showcase℠ listing and you could sell for .
$380,500
2% more+ $7,610
With Zillow Showcase(estimated)
$388,110
