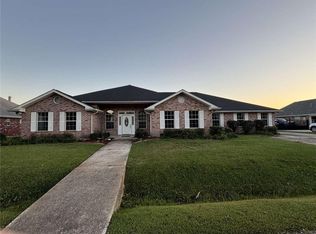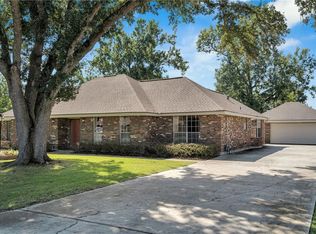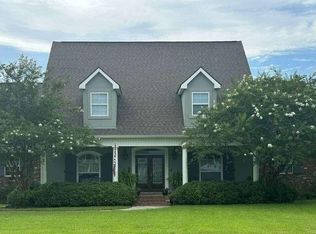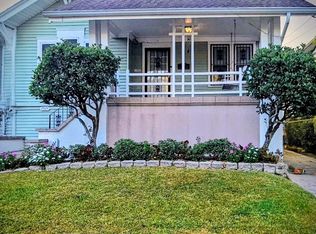This listing includes 2 separate houses, one at 12625 River Road and 12621 River Road, an extra large metal garage that is 1350 sq. ft, a brick garage with 2 garage doors, a built in swimming pool and pool house, on over 3.6 acres of beautiful land. The brick house (12625) is 2494 sq, ft. with 3 bedrooms and 2 full baths, a study, large den that can be a primary bedroom, living room and sunroom, very large laundry room. Attached carport that fits at least 3 cars. The roof was replaced after Hurricane Ida. The second house(#12621 River Road- Blue house on left) is 1077 sq. ft. of living area. 2 bedrooms and one full bath, living room, and large kitchen, extra room and laundry room and has had some renovations done. Could probably be rented out for at least $1200 per month. Behind the blue house is a very large metal building that measures 45x30 (1350 sq.ft.) with 2 large garage doors. would be good as workshop or to house cars. There is another brick garage/workshop that is 35x12 (420 sq.ft.) There is an inground pool and a pool house that needs some TLC. Both properties have separate addresses but sellers would like to sell as one package. Not many places in the area where you can buy over 3 acres of land. The measurements are 50.35/50.76x1043.3/1040.3 (1.2 acres) on the left with blue house, 100.70/101.52x1049.3/1046.3 (2.43 acres) on the right with the brick house. From River Road to the tracks and from utility poles on left side to fence on right side. Dimensions and answers to questions on this listing pertain to the brick house.
Active
$595,000
12625 River Rd, Luling, LA 70070
3beds
2,494sqft
Est.:
Single Family Residence
Built in 1966
3.6 Acres Lot
$-- Zestimate®
$239/sqft
$-- HOA
What's special
- 190 days |
- 132 |
- 3 |
Zillow last checked: 8 hours ago
Listing updated: January 19, 2026 at 01:56pm
Listed by:
Nita Naquin 504-417-5138,
Riverside Realty, Inc. 985-307-1208
Source: GSREIN,MLS#: 2511484
Tour with a local agent
Facts & features
Interior
Bedrooms & bathrooms
- Bedrooms: 3
- Bathrooms: 2
- Full bathrooms: 2
Primary bedroom
- Description: Flooring: Carpet
- Level: First
- Dimensions: 10.11 X 10.10
Bedroom
- Description: Flooring: Carpet
- Level: Second
- Dimensions: 14.60 X 12.80
Bedroom
- Description: Flooring: Carpet
- Level: Second
- Dimensions: 14.60 X 12.80
Den
- Description: Flooring: Carpet
- Level: First
- Dimensions: 18.50 X 16.70
Den
- Description: Flooring: Laminate,Simulated Wood
- Level: First
- Dimensions: 11.80 X 8.70
Kitchen
- Description: Flooring: Tile
- Level: First
- Dimensions: 12.00 X 10.90
Living room
- Description: Flooring: Laminate,Simulated Wood
- Level: First
- Dimensions: 22.60 X 14.11
Heating
- Central
Cooling
- Central Air, 1 Unit
Appliances
- Included: Cooktop, Dishwasher
Features
- Has fireplace: Yes
- Fireplace features: Wood Burning
Interior area
- Total structure area: 2,494
- Total interior livable area: 2,494 sqft
Property
Parking
- Parking features: Covered, Carport
- Has carport: Yes
Features
- Levels: Two
- Stories: 2
- Pool features: In Ground
Lot
- Size: 3.6 Acres
- Features: 1 to 5 Acres, City Lot
Details
- Additional structures: Workshop
- Parcel number: 4C
- Special conditions: None
Construction
Type & style
- Home type: SingleFamily
- Architectural style: Traditional
- Property subtype: Single Family Residence
Materials
- Brick
- Foundation: Slab
- Roof: Shingle
Condition
- Average Condition
- Year built: 1966
Details
- Warranty included: Yes
Utilities & green energy
- Sewer: Public Sewer
- Water: Public
Community & HOA
HOA
- Has HOA: No
Location
- Region: Luling
Financial & listing details
- Price per square foot: $239/sqft
- Tax assessed value: $328,000
- Annual tax amount: $3,367
- Date on market: 7/14/2025
Estimated market value
Not available
Estimated sales range
Not available
Not available
Price history
Price history
| Date | Event | Price |
|---|---|---|
| 9/8/2025 | Price change | $595,000-4.8%$239/sqft |
Source: | ||
| 7/14/2025 | Listed for sale | $625,000+34.4%$251/sqft |
Source: | ||
| 7/12/2025 | Listing removed | $465,000$186/sqft |
Source: | ||
| 1/17/2025 | Price change | $465,000-4.1%$186/sqft |
Source: | ||
| 7/5/2024 | Listed for sale | $485,000$194/sqft |
Source: | ||
Public tax history
Public tax history
| Year | Property taxes | Tax assessment |
|---|---|---|
| 2024 | $3,367 +11% | $32,800 +20.7% |
| 2023 | $3,034 -4.5% | $27,177 |
| 2022 | $3,178 +23.9% | $27,177 +25% |
Find assessor info on the county website
BuyAbility℠ payment
Est. payment
$2,798/mo
Principal & interest
$2307
Property taxes
$283
Home insurance
$208
Climate risks
Neighborhood: 70070
Nearby schools
GreatSchools rating
- 7/10Luling Elementary SchoolGrades: PK-5Distance: 1 mi
- 7/10R.K. Smith Middle SchoolGrades: 6-8Distance: 1.7 mi
- 7/10Hahnville High SchoolGrades: 9-12Distance: 4.4 mi
- Loading
- Loading





