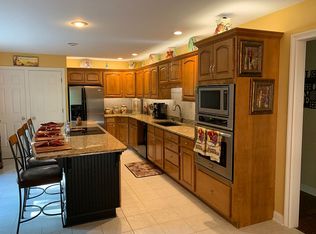BRAND NEW ROOF! Just put on in August 2013. Shingles removed down to decking and replaced. Large, Traditional Style Brick family Home with a newly updated Modern Kitchen and Many Other Amenities You''ll Appreciate! This .60 Acre WOODED LOT on the corner gives a feeling of seclusion and privacy while nestled in an established neighborhood, Browning Road Estates. A whopping 4,149 total sqft including the Walk-Out Basement, Six Bedrooms, Four Bathrooms, PLUS a Walk-Up Attic from the second floor with floored storage. You''ll be amazed by the amount of closets and storage space in this home! Totally remodeled eat-in kitchen features brand new espresso stained cabinetry with a modern door front and hardware, granite countertops, 20 ceramic tile, stainless steel appliances, island w/ bar seating and hidden microwave in island, separate pantry closet, and a sizeable breakfast/dining space. Pendant and recessed lighting and a quad bay window give nice brightness in the kitchen. Depending on your need, the room just off the foyer and kitchen could be used as an office, formal dining, or main level bedroom. There is a full bath attached to this room close to the garage and across from the laundry room. On the other side of the foyer is a living room with glass French doors that open to the family room. Wooden built-ins w/shelves and cabinets accent each side of the brick wood burning fireplace, and a set of glass doors lead to the screened porch/deck with a few steps down to the patio, all of which overlook the wooded back yard. The laundry room on the main level has a laundry sink, storage cabinets and closet, and a door to the back patio. Upstairs you''ll find four spacious bedrooms including the master suite and more closets. Three of the bedrooms share the hallway bath containing three sink vanities! The master suite is very light airy boasting five total windows! There are two wall closets in the master, and a small hallway leads you to the full master bath offering two separate vanity areas and a shower unit. Don''t miss seeing the extra storage space in the walk-up attic! Seller just installed new vinyl flooring in the upstairs bathrooms. The walk-out basement has 1,322 finished sqft and features a bedroom, full bath, unfinished storage area/utility, and the rest of the space is an open rec room. Many possibilities down here! French doors walk out to the back side of the home. Seller is providing the AHS Flexplan Home Warranty at a cost of 645 which includes additional refrigerator coverage. Seller just had all carpets professionally cleaned. Square footage was obtained from public record.
This property is off market, which means it's not currently listed for sale or rent on Zillow. This may be different from what's available on other websites or public sources.

