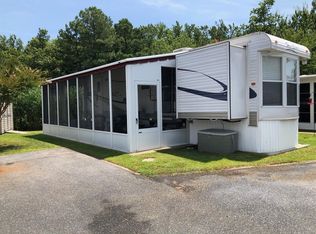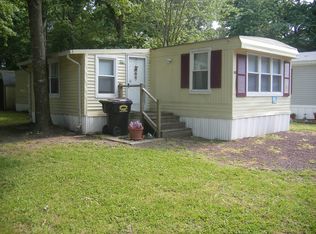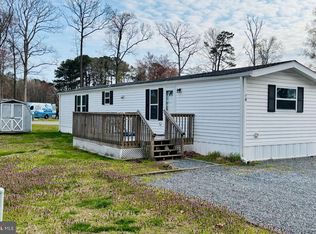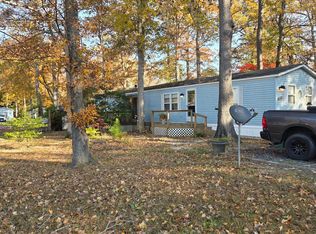Sold for $60,000
$60,000
12623 Shell Mill Rd Lot 18, Bishopville, MD 21813
4beds
1,234sqft
Manufactured Home
Built in 1988
-- sqft lot
$86,500 Zestimate®
$49/sqft
$1,738 Estimated rent
Home value
$86,500
$66,000 - $114,000
$1,738/mo
Zestimate® history
Loading...
Owner options
Explore your selling options
What's special
Back on the market, through no fault of the seller. Are you looking for a charming home that's just a stone's throw away from a public boat ramp? Look no further than this stunning 4 bedroom / 2 bathroom mobile home located in the Riverview Mobile Home Park. The warm and welcoming open floor plan provides plenty of room for your entire family to relax and unwind, while the formal dining room provides space for those awesome home cooked meals. Step outside onto the spacious covered front porch, the expansive side deck, or the cozy wooden patio that's simply perfect for those long lazy summer days and relax your worries away. With an HVAC system that's less than 5 years old, you can be sure that you'll stay cool and comfortable all year round. But that's not all - this delightful home is part of a fantastic community that covers water, sewer, trash removal, and even access to the community lawn mower. And with a scanned floor plan available, you can plan every inch of your home to perfection. So don't wait - book your private showing today, or step inside right now with our fully 360 degree virtual tour. Just remember that all buyers must be approved by the mobile home park to purchase this property. Ground rent is $550 per month and the park is open year round (not seasonal). Seller is only considering CASH offers. Come and see why this could be the perfect place to call home. ** PLEASE CONTACT YOUR AGENT AND NOT THE PARK CONCERNING THIS LISTING. **
Zillow last checked: 8 hours ago
Listing updated: December 22, 2025 at 05:06pm
Listed by:
Steve Parsons 443-235-1240,
Coldwell Banker Realty
Bought with:
Douglas Kifolo, 659002
Coldwell Banker Realty
Source: Bright MLS,MLS#: MDWO2013618
Facts & features
Interior
Bedrooms & bathrooms
- Bedrooms: 4
- Bathrooms: 2
- Full bathrooms: 2
- Main level bathrooms: 2
- Main level bedrooms: 4
Heating
- Forced Air, Propane
Cooling
- Central Air, Electric
Appliances
- Included: Dishwasher, Oven/Range - Gas, Range Hood, Refrigerator, Water Heater, Electric Water Heater
- Laundry: Hookup, Washer/Dryer Hookups Only
Features
- Ceiling Fan(s), Combination Kitchen/Living, Dining Area, Open Floorplan, Primary Bath(s)
- Has basement: No
- Has fireplace: No
Interior area
- Total structure area: 1,234
- Total interior livable area: 1,234 sqft
- Finished area above ground: 1,234
Property
Parking
- Total spaces: 2
- Parking features: Crushed Stone, Driveway
- Uncovered spaces: 2
Accessibility
- Accessibility features: 2+ Access Exits
Features
- Levels: One
- Stories: 1
- Patio & porch: Deck, Porch
- Pool features: None
Details
- Additional structures: Above Grade
- Parcel number: NO TAX RECORD
- Zoning: R
- Special conditions: Third Party Approval
Construction
Type & style
- Home type: MobileManufactured
- Property subtype: Manufactured Home
Materials
- Vinyl Siding
- Foundation: Other
- Roof: Shingle
Condition
- Average
- New construction: No
- Year built: 1988
Utilities & green energy
- Sewer: Community Septic Tank
- Water: Community, Well
Community & neighborhood
Location
- Region: Bishopville
- Subdivision: Riverview Mhp
Other
Other facts
- Listing agreement: Exclusive Right To Sell
- Body type: Single Wide
- Listing terms: Cash
- Ownership: Ground Rent
Price history
| Date | Event | Price |
|---|---|---|
| 10/19/2023 | Sold | $60,000-14.2%$49/sqft |
Source: | ||
| 10/4/2023 | Pending sale | $69,900$57/sqft |
Source: | ||
| 9/2/2023 | Listed for sale | $69,900$57/sqft |
Source: | ||
| 8/29/2023 | Pending sale | $69,900$57/sqft |
Source: | ||
| 8/28/2023 | Listed for sale | $69,900$57/sqft |
Source: | ||
Public tax history
Tax history is unavailable.
Neighborhood: 21813
Nearby schools
GreatSchools rating
- 8/10Showell Elementary SchoolGrades: PK-4Distance: 2.6 mi
- 10/10Stephen Decatur Middle SchoolGrades: 7-8Distance: 6.2 mi
- 7/10Stephen Decatur High SchoolGrades: 9-12Distance: 5.9 mi
Schools provided by the listing agent
- District: Worcester County Public Schools
Source: Bright MLS. This data may not be complete. We recommend contacting the local school district to confirm school assignments for this home.
Sell with ease on Zillow
Get a Zillow Showcase℠ listing at no additional cost and you could sell for —faster.
$86,500
2% more+$1,730
With Zillow Showcase(estimated)$88,230



