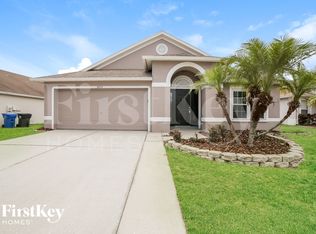** WATER AND TRASH INCLUDED**
Welcome to this beautiful 4-bedroom, 3-bathroom home offering 1,576 square feet of comfortable living space. The kitchen comes fully equipped with a refrigerator, stove/oven, and dishwasher, making meal prep and cleanup a breeze. With a thoughtfully designed layout, this home is perfect for families seeking both comfort and convenience.
Located in a highly desirable area, you'll enjoy easy access to nearby middle schools, churches, parks, restaurants, and supermarkets, making this home ideal for those who value both tranquility and accessibility. Whether you're relaxing at home or exploring the local neighborhood, everything you need is just a short distance away.
Pets: Yes
Housing vouchers are accepted.
Residents are responsible for all other utilities.
Application; administration and additional fees may apply
Pet fees and pet rent may apply
All residents will be enrolled in Resident Benefits Package (RBP) for $49.99/month and the Building Protection Plan of $11/month which includes credit building, HVAC air filter delivery (for applicable properties), move-in concierge service, on-demand pest pest control, and much more! Contact your leasing agent for more information. A security deposit will be required before signing a lease.
The first person to pay the deposit and fees will have the opportunity to move forward with a lease. You must be approved to pay the deposit and fees.
Beware of scammers! Evernest will never request you to pay with Cash App, Zelle, Facebook, or any third party money transfer system. This property allows self guided viewing without an appointment. Contact for details.
Townhouse for rent
$2,345/mo
12623 Kings Crossing Dr, Gibsonton, FL 33534
4beds
1,576sqft
Price may not include required fees and charges.
Townhouse
Available now
Cats, dogs OK
Ceiling fan
In unit laundry
-- Parking
-- Heating
What's special
Comfortable living space
- 51 days
- on Zillow |
- -- |
- -- |
Travel times
Looking to buy when your lease ends?
Consider a first-time homebuyer savings account designed to grow your down payment with up to a 6% match & 4.15% APY.
Facts & features
Interior
Bedrooms & bathrooms
- Bedrooms: 4
- Bathrooms: 3
- Full bathrooms: 3
Cooling
- Ceiling Fan
Appliances
- Included: Dishwasher, Disposal, Dryer, Range Oven, Refrigerator, Washer
- Laundry: In Unit
Features
- Ceiling Fan(s)
Interior area
- Total interior livable area: 1,576 sqft
Property
Parking
- Details: Contact manager
Features
- Patio & porch: Patio, Porch
- Exterior features: Garbage included in rent, Lawn, Water included in rent
Details
- Parcel number: 19311167K000033000080U
Construction
Type & style
- Home type: Townhouse
- Property subtype: Townhouse
Utilities & green energy
- Utilities for property: Garbage, Water
Building
Management
- Pets allowed: Yes
Community & HOA
Location
- Region: Gibsonton
Financial & listing details
- Lease term: Contact For Details
Price history
| Date | Event | Price |
|---|---|---|
| 5/28/2025 | Price change | $2,345+47%$1/sqft |
Source: Zillow Rentals | ||
| 5/22/2025 | Listed for rent | $1,595-32%$1/sqft |
Source: Zillow Rentals | ||
| 5/22/2025 | Listing removed | $2,345$1/sqft |
Source: Zillow Rentals | ||
| 5/16/2025 | Price change | $2,345-6.2%$1/sqft |
Source: Zillow Rentals | ||
| 4/29/2025 | Listed for rent | $2,500-7.4%$2/sqft |
Source: Zillow Rentals | ||
![[object Object]](https://photos.zillowstatic.com/fp/003378a039a11f85244e5f3f590eee00-p_i.jpg)
