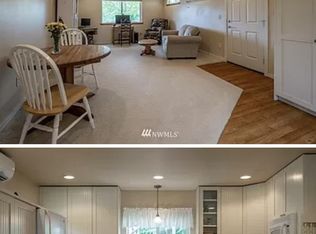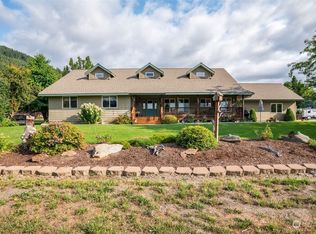Beautiful Views from this Craftsman Ranch Style Home on 1.10 acre with close proximity to town. Private Setting, Large open living/dining concept with Rustic Maple Cabinets, granite, deep kitchen sink, induction cook top, convection oven, lots of cabinet space & a large pantry. Gracious living room with Stone Fireplace, and open to the views through large French doors with knotty pine covered patio. Formal dining with built in Maple buffet, Master bedroom to the East offers the same views, two large walk-in closets, and oversized soaking tub & tile shower. Other amenities include media room, large hallway, Murphy bed in 4th bedroom. Property is landscaped with sprinklers, curbing, asphalt drive and includes producing fruit trees & raised garden beds. LARGE 3 Bay heated Shop/Garage.
This property is off market, which means it's not currently listed for sale or rent on Zillow. This may be different from what's available on other websites or public sources.


