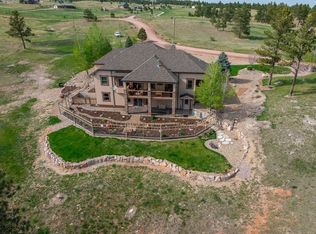Sold for $468,506
$468,506
12621 Pine Shadows Rd, Hot Springs, SD 57747
5beds
4,544sqft
Site Built
Built in 2008
5.11 Acres Lot
$648,000 Zestimate®
$103/sqft
$4,179 Estimated rent
Home value
$648,000
$590,000 - $713,000
$4,179/mo
Zestimate® history
Loading...
Owner options
Explore your selling options
What's special
Welcome to this stunning 5-bedroom, 3.5-bathroom family home in the highly sought-after Pine Shadows subdivision in Hot Springs. As soon as you enter this home, you will be blown away by the breathtaking views of the surrounding mountains. Situated just south of the city, this home provides a peaceful and serene atmosphere that is perfect for raising a family. This home is designed with an open concept floor plan, featuring vaulted ceilings throughout the main floor that create an airy and spacious feel. The large primary bedroom with an en suite bathroom and walk-in closet is located on the main floor, providing convenience and comfort. The main floor also features a laundry room, ensuring you never have to carry laundry up and down the stairs. The large open kitchen is perfect for entertaining guests and family gatherings. You will have plenty of space to cook and prepare meals, while your guests can relax in the adjoining living and dining areas. But the real highlight of this home is the walk-out basement, which boasts a completely separate second kitchen. This space is perfect for your pre-teens or teenagers to have their own hangout space or for multi-generational living. The possibilities are endless with this versatile space. This house has numerous wonderful upgrades and spaces that will allow each member of the family to create their own personal haven. The attention to detail is evident in every corner of the home. Don't miss your chance! 605-891-1298
Zillow last checked: 8 hours ago
Listing updated: June 20, 2024 at 03:05pm
Listed by:
Resa Rutz,
Century 21 Stevens & Associates
Bought with:
Resa Rutz
Century 21 Stevens & Associates
Source: Mount Rushmore Area AOR,MLS#: 74455
Facts & features
Interior
Bedrooms & bathrooms
- Bedrooms: 5
- Bathrooms: 4
- Full bathrooms: 3
- 1/2 bathrooms: 1
- Main level bedrooms: 3
Primary bedroom
- Level: Main
- Area: 255
- Dimensions: 15 x 17
Bedroom 2
- Level: Main
- Area: 192
- Dimensions: 12 x 16
Bedroom 3
- Level: Main
- Area: 192
- Dimensions: 12 x 16
Bedroom 4
- Level: Basement
- Area: 180
- Dimensions: 12 x 15
Dining room
- Level: Main
Kitchen
- Description: 2 kitchens
- Level: Main
- Dimensions: 25 x 13
Living room
- Level: Main
- Area: 496
- Dimensions: 16 x 31
Appliances
- Laundry: Main Level
Features
- Vaulted Ceiling(s)
- Has basement: Yes
- Number of fireplaces: 2
Interior area
- Total structure area: 4,544
- Total interior livable area: 4,544 sqft
Property
Parking
- Total spaces: 3
- Parking features: Three Car, Attached
- Attached garage spaces: 3
Lot
- Size: 5.11 Acres
Details
- Parcel number: 652320010000100
- Horses can be raised: Yes
Construction
Type & style
- Home type: SingleFamily
- Architectural style: Ranch
- Property subtype: Site Built
Materials
- Frame, Block
Condition
- Year built: 2008
Community & neighborhood
Location
- Region: Hot Springs
- Subdivision: Pine Shadows
Other
Other facts
- Listing terms: Cash,New Loan,VA Loan
Price history
| Date | Event | Price |
|---|---|---|
| 8/31/2023 | Sold | $468,506-9.7%$103/sqft |
Source: | ||
| 3/30/2023 | Contingent | $519,000$114/sqft |
Source: | ||
| 2/14/2023 | Price change | $519,000-1.1%$114/sqft |
Source: | ||
| 1/31/2023 | Price change | $525,000-3.7%$116/sqft |
Source: | ||
| 11/18/2022 | Listed for sale | $545,000+10.5%$120/sqft |
Source: | ||
Public tax history
| Year | Property taxes | Tax assessment |
|---|---|---|
| 2025 | $4,520 -22% | $501,650 +5.5% |
| 2024 | $5,795 +12.7% | $475,580 -18.7% |
| 2023 | $5,144 +13.5% | $585,280 +23.7% |
Find assessor info on the county website
Neighborhood: 57747
Nearby schools
GreatSchools rating
- 5/10Hot Springs Elementary - 02Grades: PK-5Distance: 4.7 mi
- 6/10Hot Springs Middle School - 06Grades: 6-8Distance: 4.8 mi
- 2/10Hot Springs High School - 01Grades: 9-12Distance: 4.7 mi
Schools provided by the listing agent
- District: Hot Springs
Source: Mount Rushmore Area AOR. This data may not be complete. We recommend contacting the local school district to confirm school assignments for this home.
Get pre-qualified for a loan
At Zillow Home Loans, we can pre-qualify you in as little as 5 minutes with no impact to your credit score.An equal housing lender. NMLS #10287.
