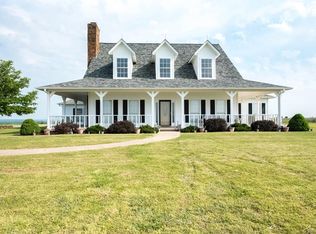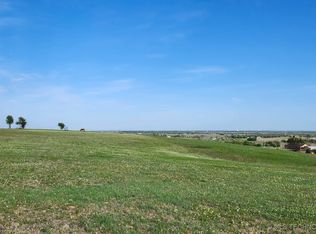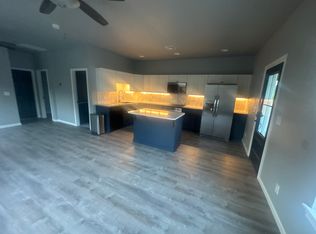Sold for $600,000 on 06/30/25
$600,000
12621 N Cooper Ridge Rd, Skiatook, OK 74070
6beds
6,009sqft
Single Family Residence
Built in 2002
5 Acres Lot
$597,200 Zestimate®
$100/sqft
$4,668 Estimated rent
Home value
$597,200
$561,000 - $633,000
$4,668/mo
Zestimate® history
Loading...
Owner options
Explore your selling options
What's special
**Dream Home on Five Acres with Stunning Mountain Views!** ??
Welcome to your dream retreat! This breathtaking 5 bedroom, 5.5-bathroom home boasts a spacious 3-car garage and is perfectly situated on five picturesque acres offering rolling mountain views and a stunning outlook over Tulsa.
**Key Features:**
- **Recently Renovated:** Completely transformed just two years ago, this home combines luxury with modern amenities., there are still somethings to finished about 95% complete
- **Gourmet Kitchen:** Enjoy cooking in a chef's paradise kitchen with abundant counter space.
- **Luxurious Bathrooms:** Each bathroom is designed for comfort and elegance, making every day feel like a spa day.
- **Open Floor Plan:** Enjoy an inviting and spacious layout that’s perfect for entertaining family and friends.
- **Natural Light:** Massive, oversized windows flood the home with natural light, creating a warm and welcoming atmosphere.
- **Outdoor Living:** Expansive outdoor space perfect for entertaining or simply relaxing while soaking in the breathtaking surroundings.
This home is perfect for anyone looking to enjoy the tranquility of nature while being just a short drive away from the vibrant city of Tulsa. Don’t miss your chance to own this incredible property! being sold as is
Zillow last checked: 8 hours ago
Listing updated: July 02, 2025 at 12:49pm
Listed by:
Joanna Ford 918-381-2555,
Realty One Group Dreamers
Bought with:
Corrie Egge, 71907
Coldwell Banker Select
Source: MLS Technology, Inc.,MLS#: 2514667 Originating MLS: MLS Technology
Originating MLS: MLS Technology
Facts & features
Interior
Bedrooms & bathrooms
- Bedrooms: 6
- Bathrooms: 6
- Full bathrooms: 5
- 1/2 bathrooms: 1
Primary bedroom
- Description: Master Bedroom,Private Bath,Walk-in Closet
- Level: First
Bedroom
- Description: Bedroom,Private Bath,Walk-in Closet
- Level: Second
Bedroom
- Description: Bedroom,Walk-in Closet
- Level: Second
Bedroom
- Description: Bedroom,Private Bath,Walk-in Closet
- Level: Second
Bedroom
- Description: Bedroom,Walk-in Closet
- Level: Second
Primary bathroom
- Description: Master Bath,Bathtub,Double Sink,Full Bath,Separate Shower,Vent
- Level: First
Den
- Description: Den/Family Room,Fireplace
- Level: First
Dining room
- Description: Dining Room,Breakfast
- Level: First
Game room
- Description: Game/Rec Room,Closet
- Level: Second
Kitchen
- Description: Kitchen,Eat-In,Island,Pantry
- Level: First
Living room
- Description: Living Room,Combo,Fireplace
- Level: First
Utility room
- Description: Utility Room,Inside,Sink
- Level: First
Heating
- Central, Gas, Multiple Heating Units, Zoned
Cooling
- Central Air, 3+ Units
Appliances
- Included: Built-In Range, Built-In Oven, Dishwasher, Disposal, Gas Water Heater, Microwave, Oven, Range, Tankless Water Heater, Plumbed For Ice Maker
- Laundry: Electric Dryer Hookup
Features
- Granite Counters, High Ceilings, Pullman Bath, Stone Counters, Ceiling Fan(s), Electric Oven Connection, Electric Range Connection, Programmable Thermostat
- Flooring: Carpet, Tile, Wood
- Doors: Insulated Doors
- Windows: Vinyl, Insulated Windows, Storm Window(s)
- Basement: None
- Number of fireplaces: 1
- Fireplace features: Gas Log, Wood Burning
Interior area
- Total structure area: 6,009
- Total interior livable area: 6,009 sqft
Property
Parking
- Total spaces: 3
- Parking features: Attached, Garage, Garage Faces Side
- Attached garage spaces: 3
Features
- Levels: Two
- Stories: 2
- Patio & porch: Balcony, Covered, Patio, Porch
- Exterior features: Concrete Driveway, Other, Rain Gutters, Satellite Dish
- Pool features: None
- Fencing: Barbed Wire
- Has view: Yes
- View description: Mountain(s)
Lot
- Size: 5 Acres
- Features: Farm, Other, Rolling Slope, Ranch
Details
- Additional structures: None
- Special conditions: Real Estate Owned
Construction
Type & style
- Home type: SingleFamily
- Architectural style: Other
- Property subtype: Single Family Residence
Materials
- Brick, Masonite, Wood Frame
- Foundation: Slab
- Roof: Asphalt,Fiberglass
Condition
- Year built: 2002
Utilities & green energy
- Sewer: Aerobic Septic
- Water: Rural
- Utilities for property: Electricity Available, High Speed Internet Available
Green energy
- Energy efficient items: Doors, Windows
Community & neighborhood
Security
- Security features: No Safety Shelter, Smoke Detector(s)
Community
- Community features: Gutter(s)
Location
- Region: Skiatook
- Subdivision: Tulsa Co Unplatted
Other
Other facts
- Listing terms: Conventional
Price history
| Date | Event | Price |
|---|---|---|
| 6/30/2025 | Sold | $600,000-34.8%$100/sqft |
Source: | ||
| 2/2/2025 | Listing removed | $920,000$153/sqft |
Source: | ||
| 1/7/2025 | Listed for sale | $920,000-1.1%$153/sqft |
Source: | ||
| 9/30/2024 | Listing removed | $930,000$155/sqft |
Source: | ||
| 9/20/2024 | Price change | $930,000-2.1%$155/sqft |
Source: | ||
Public tax history
Tax history is unavailable.
Neighborhood: 74070
Nearby schools
GreatSchools rating
- 9/10Marrs Elementary SchoolGrades: PK-1Distance: 2.8 mi
- 6/10Newman Middle SchoolGrades: 6-8Distance: 4.1 mi
- 6/10Skiatook High SchoolGrades: 9-12Distance: 3.8 mi
Schools provided by the listing agent
- Elementary: Skiatook
- High: Skiatook
- District: Skiatook - Sch Dist (7)
Source: MLS Technology, Inc.. This data may not be complete. We recommend contacting the local school district to confirm school assignments for this home.

Get pre-qualified for a loan
At Zillow Home Loans, we can pre-qualify you in as little as 5 minutes with no impact to your credit score.An equal housing lender. NMLS #10287.


