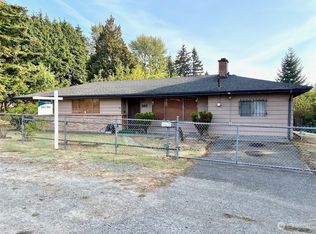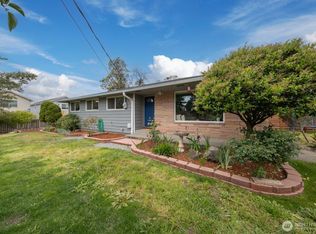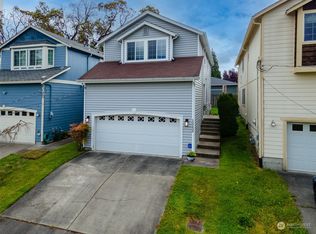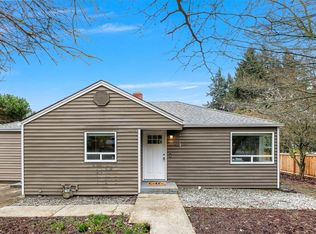Sold
Listed by:
Thomas Boguch,
COMPASS,
Cynthia Kelly,
COMPASS
Bought with: COMPASS
$689,000
12621 2nd Place SW, Seattle, WA 98146
4beds
1,700sqft
Single Family Residence
Built in 1955
8,646.66 Square Feet Lot
$721,900 Zestimate®
$405/sqft
$2,978 Estimated rent
Home value
$721,900
$686,000 - $758,000
$2,978/mo
Zestimate® history
Loading...
Owner options
Explore your selling options
What's special
Welcome to this charming, updated rambler located on a private drive. Extensively remodeled in 2014 including a new roof, furnace & PEX waterlines. You’ll appreciate the flowing floorplan with rich LVP flooring, brand new carpet & paint- inside & out. Open concept kitchen has solid quartz counters and stylish tile backsplash. The large entertainment deck looks out to a level yard with fruit trees: Asian pears, apples, Rainier cherries & English walnuts! Plenty of storage including a spacious laundry & under the back deck + ample parking with 3 spots + the 2-car garage. 3-yr new H20 heater & water main to the St. EZ access to the airport & many other amenities. Steps to the neighborhood park!
Zillow last checked: 8 hours ago
Listing updated: February 29, 2024 at 11:50am
Listed by:
Thomas Boguch,
COMPASS,
Cynthia Kelly,
COMPASS
Bought with:
Sara Starr Poulsen, 118175
COMPASS
Source: NWMLS,MLS#: 2195363
Facts & features
Interior
Bedrooms & bathrooms
- Bedrooms: 4
- Bathrooms: 2
- Full bathrooms: 1
- 3/4 bathrooms: 1
- Main level bedrooms: 4
Dining room
- Level: Main
Heating
- Forced Air
Cooling
- None
Appliances
- Included: Dishwasher_, Dryer, GarbageDisposal_, Microwave_, Refrigerator_, StoveRange_, Washer, Dishwasher, Garbage Disposal, Microwave, Refrigerator, StoveRange, Water Heater: Gas, Water Heater Location: Garage
Features
- Dining Room
- Flooring: Ceramic Tile, Vinyl Plank, Carpet
- Windows: Double Pane/Storm Window
- Basement: None
- Has fireplace: No
Interior area
- Total structure area: 1,700
- Total interior livable area: 1,700 sqft
Property
Parking
- Total spaces: 2
- Parking features: Driveway, Attached Garage, Off Street
- Attached garage spaces: 2
Features
- Levels: One
- Stories: 1
- Entry location: Main
- Patio & porch: Ceramic Tile, Wall to Wall Carpet, Double Pane/Storm Window, Dining Room, Security System, Water Heater
Lot
- Size: 8,646 sqft
- Features: Dead End Street, Paved, Cable TV, Deck, Fenced-Fully, Gas Available, High Speed Internet
- Topography: Level
- Residential vegetation: Fruit Trees
Details
- Parcel number: 0723049156
- Zoning description: RS7200,Jurisdiction: City
- Special conditions: Standard
Construction
Type & style
- Home type: SingleFamily
- Property subtype: Single Family Residence
Materials
- Wood Siding, Wood Products
- Foundation: Poured Concrete
- Roof: Composition,Torch Down
Condition
- Year built: 1955
- Major remodel year: 1955
Utilities & green energy
- Electric: Company: Seattle City Light
- Sewer: Sewer Connected, Company: Southwest Suburban Sewer District
- Water: Public, Company: Water District 20
Community & neighborhood
Security
- Security features: Security System
Location
- Region: Seattle
- Subdivision: Burien
Other
Other facts
- Listing terms: Cash Out,Conventional,FHA,VA Loan
- Cumulative days on market: 451 days
Price history
| Date | Event | Price |
|---|---|---|
| 2/29/2024 | Sold | $689,000+1.5%$405/sqft |
Source: | ||
| 2/9/2024 | Pending sale | $679,000$399/sqft |
Source: | ||
| 2/7/2024 | Listed for sale | $679,000+134.2%$399/sqft |
Source: | ||
| 12/24/2014 | Listing removed | $289,900+1.8%$171/sqft |
Source: Caliber Real Estate #685016 | ||
| 12/19/2014 | Sold | $284,700+91.1%$167/sqft |
Source: | ||
Public tax history
| Year | Property taxes | Tax assessment |
|---|---|---|
| 2024 | $7,533 +5.6% | $684,000 +10.1% |
| 2023 | $7,134 +0.5% | $621,000 -5.5% |
| 2022 | $7,097 +6.5% | $657,000 +20.6% |
Find assessor info on the county website
Neighborhood: Beverly Park
Nearby schools
GreatSchools rating
- 3/10Hazel Valley Elementary SchoolGrades: PK-5Distance: 0.4 mi
- 3/10Cascade Middle SchoolGrades: 6-8Distance: 0.9 mi
- 2/10Highline High SchoolGrades: 9-12Distance: 1.7 mi
Schools provided by the listing agent
- Elementary: Hazel Vly Elem
- Middle: Cascade Mid
- High: Highline High
Source: NWMLS. This data may not be complete. We recommend contacting the local school district to confirm school assignments for this home.

Get pre-qualified for a loan
At Zillow Home Loans, we can pre-qualify you in as little as 5 minutes with no impact to your credit score.An equal housing lender. NMLS #10287.
Sell for more on Zillow
Get a free Zillow Showcase℠ listing and you could sell for .
$721,900
2% more+ $14,438
With Zillow Showcase(estimated)
$736,338


